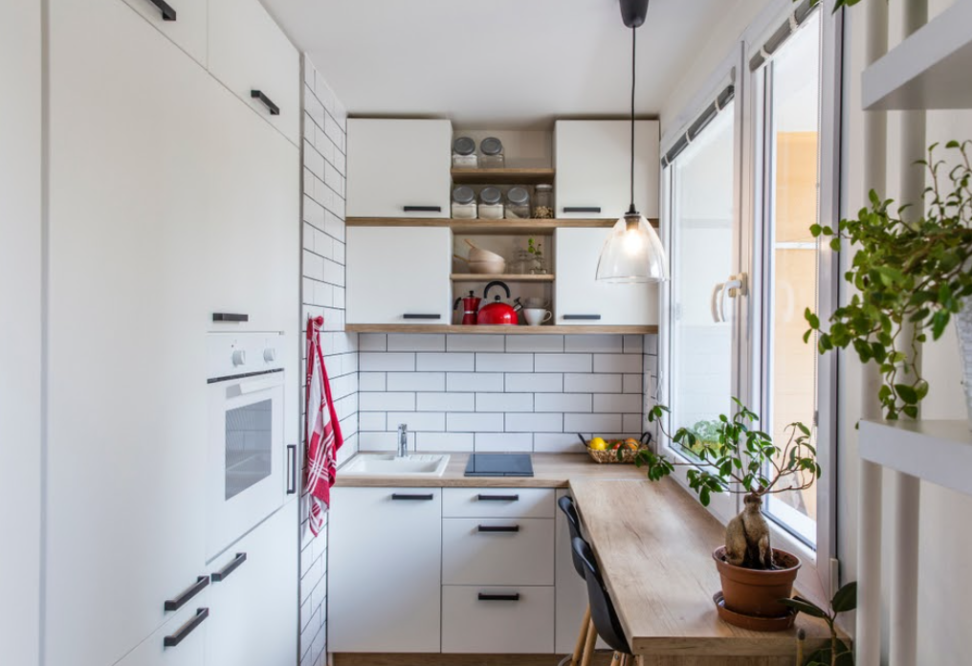Guest Post by Natalie lge
You need to consider how you will use your space and what aspects of your kitchen are most important to you.
With a better understanding of how you will use your space, you can ensure that you design a kitchen that will not only look great, but that will provide a functional, usable area of your home for you to enjoy.
Planning is key to any successful small kitchen design, so be sure to spend some time considering some different options before you begin.
Visit some local kitchen showrooms, search for inspiration online, or read some interior design ideas to get some ideas.
Be sure to consider your storage needs for food, tableware, appliances and cookware, and think about your workflow when you’re in the kitchen to make sure your new kitchen is designed to not only meet your needs but also matches your style.
Let’s take a look at a few key kitchen elements that you need to consider when designing a small, functional kitchen.
The Kitchen Sink
Choosing the right sink is key for any kitchen to be functional.
From doing the dishes to washing fruit and vegetables, straining hot water, washing your hands, and so much else, your kitchen sink plays a critical role in improving the practicality of your kitchen space.
If you are working with a smaller space, be sure to choose a single kitchen sink that matches the overall look and feel of your aesthetic for the best results.
Worktop Space
Having enough space on your worktops to slice, chop, cut and prepare is important in improving the usability of your kitchen.
If you have a lot of kitchen appliances that you use regularly and like to keep on your worktops, you will need to take this into consideration when planning your design.
Finding the right balance between storage options and usable workspace is key in making your kitchen as functional as possible.
Fridge And Freezer
Every kitchen needs to have access to a fridge and a freezer.
However, in a smaller space, you might choose to keep these larger appliances in a neighbouring room rather than to occupy extra space in the kitchen.
A freezer, in particular, can often be kept in a garage or utility room to save floor space in the kitchen.
You could also keep a larger fridge in another room and just a small day-to-day fridge in the kitchen.
Be sure to consider your needs and choose a solution that will work best for you.
Stove And Cooker
Finally, to make any kitchen functional, you will need to ensure you install a stovetop and an oven.
Nowadays, there is a range of compact models that you can choose from to fit even the smallest spaces.
Cookers are available in different styles, colours and sizes, with something available to match just about any interior design style.
Assess the space you have to work with and choose to go with an all-in-one stand-alone unit, two separate units, or a built-in stovetop and oven to fit seamlessly with your kitchen design.
Create The Perfect Kitchen Design Even With Limited Space
When you’re designing a small kitchen, it’s important to keep the work triangle in mind.
Being able to access the three key points in your kitchen easily; the stove, the fridge and the sink will ensure that your kitchen can function efficiently.
Focusing on these key elements of your kitchen design and considering storage and workspace will ensure you create the perfect kitchen design, regardless of how much space you have to work with.
