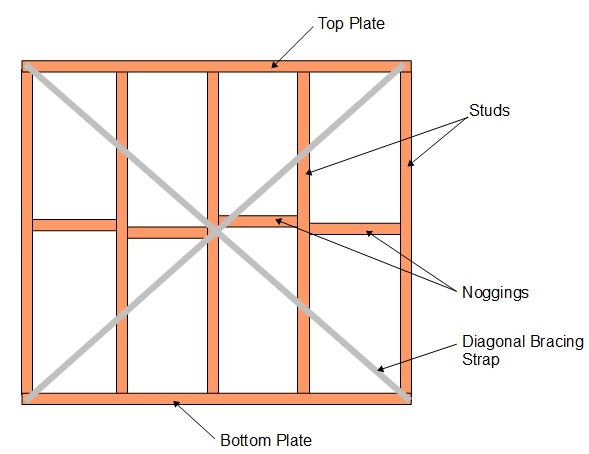A lot of people people misunderstand how Australian Standards apply to Contracts so here is a quick guide.
Standards Australia
All Australian Standards (AS) are published by Standards Australia. which is a non-government organisation.
It’s role is to meet Australia’s need for relevant standards for quality in goods and services that are also consistent with international standards.
Individual Standards
Each standard is a document specifying how a product, service or system can be practically obtained safely, reliably and consistently.
Role of Standards in Law
Australian Standards are not ‘Legal Documents’ and there is no automatic requirement to carry out any work or service to an Australian Standard unless:
- A Government Law, or Regulation, (Such as the Building Code of Australia BCA) requires that an Australian Standard applies; or
- The Specification for the project states that an Australian Standard will apply.
Even where an Australian Standard is mentioned you will quite frequently see words like: “or alternative that is deemed to satisfy the intent.”
Summary
Just because you are building in Australia don’t assume that Australian Standards will protect you as they may not even apply to the contracted work.
To understand the role of the Specification see: Contract Documents
