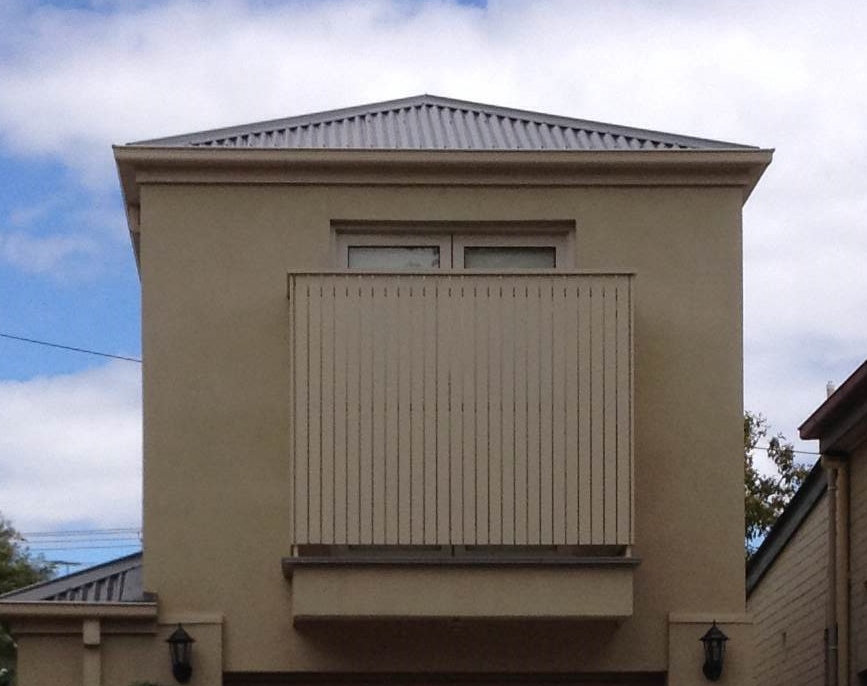When considering Overlooking you need to avoid having a ‘Direct Line of Sight’ into:
- A Habitable Room window. (The following link explains what a habitable room is: Habitable Room )
- A Secluded Private Space – Area primarily intended for outdoor recreation activities screened for at least 90% of its perimeter by a wall, fence or other barrier that is at least 1·5m high.
Window Location
Windows are not considered to be overlooked if:
- One of the rooms in considered ‘Non- Habitable’ ; or
- There is a minimum offset of 1·5m from the edge of one window to the edge of the other; or
- The sill height of the ‘Overlooking’ window is at least 1·7m above floor level.
Obscured Window View
Another solution is to obscure the “Direct line of Sight’ by:
- Installing frosted glass or other obscured glazing in any part of the window below 1·7m above floor level. (Any window opening, when open, should not provide a direct line of sight) ; or
- Obscure with a permanent, fixed screen that has no more than 25% of its area open. An example of this type of screen is pictured below.
Screening Raised Open Spaces
A raised open space is considered to not Overlook a ‘Habitable Room’, or ‘Secluded Open Space’, if the ‘Direct Line of Sight is obscured by a permanent and fixed screen which has no more than 25% of its area open.
Non – Complying Designs
It may be possible to obtain consent for a non-complying design following a report to the council, although this will be difficult and is unlikely to endear you to your neighbour . . . . . Not Recommended!
