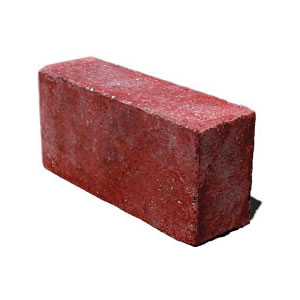When you are deciding about building dimensions its better to take into account the size of building materials.
With brick veneer being so popular that means the dimensions of the bricks.
Make sure that all lengths, are based on either all complete bricks, or complete bricks with one half brick.
Similarly all heights should be based on complete bricks. Doing this has the following advantages:
- Less wastage of bricks
- Savings on labour due to less cutting of bricks
- Stronger walls due to more regular bonding
The Work (design) Size of a standard brick is: 76 mm high x 230 mm long x 110 mm wide. These seem unusual dimensions but they are based on the old imperial dimensions of 3 inches by 9 inches by 4 inches.
When calculating overall wall dimensions it is normal to allow for 10mm vertical and horizontal mortar joint between bricks.
I have included ‘Tables of Dimensions for Brickwork’ at the following two links:
Checking Bricks Meet Specification
Clay brick sizes may vary after they are fired but size variation between bricks averages out when blended properly during laying by a good bricklayer.
There are three dimensional quality levels for bricks DW1, DW2 and DW0
If you want to check the quality of the bricks the normal method of measuring is to measure 20 bricks dry stacked together against the work size of 20 Bricks.
- Dimensional Category DW1 means the height and width will differ by less than plus or minus 50 mm from 20 times the work size, and the length will differ less than plus or minus 90 mm.
- Dimensional Category DW2 means the height and width will differ by less than plus or minus 40 mm from 20 times the work size, and the length will differ less than plus or minus 60 mm.
- Dimensional Category, DW0 means there are no requirements. This is usually reserved for non-standard shaped bricks and bricks that have been rumbled or otherwise distorted during the manufacturing process for aesthetic reasons.
