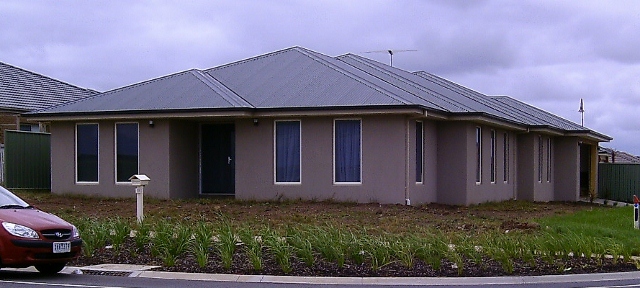Rendering popularity comes and goes……………… However I think “Why pay more for a something that is only going to require painting in the future?”
As my old woodworking teacher once told me “There’s nothing wrong with being lazy as long as you are intelligently lazy.
That means getting the job done but saving effort, both now and in the future.”
Positive
Rendering does have its place:
- It gives a good finish if you are building using Hebel blocks or Foam Panels (See this link: Rendered Foam Walls), which you may prefer to use as they have a better thermal performance than bricks.
- The render, particularly if painted a light colour, will improve the thermal performance of the walls.
- You need to do it for some of the Home Builder techniques such as straw bale housing, or even if your DIY bricklaying is a bit rough.
- Its handy if you are renovating a house and the previous builder has painted the bricks.
Negative
Apart from the exceptions above here’s why I don’t like render as a final finish:
- Additional cost at time of construction.
- Is it really hiding the use of leftover bricks from previous jobs and perhaps poor workmanship by the builder.
- It can look fairly flat and bland in large areas like the house below:
- Future time cost and effort in repainting.
- If you get building movement it really shows up, with a crack across a flat plain wall. It’s then very hard to satisfactorily repair and hide the crack.
- Render really shows dirt, spiders webs,and water stains.
Bricks are making a comeback as people who have rendered 10 years ago now find that the additional cost was only the start.
Having a house painted every 10-15 years is an expense that basically starts at $12K. Personally I’d prefer a family holiday .
Render costs around $20,000 on a 30Sq home, plus painting, plus more for maintenance……Brick veneer requires a wash, at the most, with a low pressure hose.
Some people say the modern Acrylic renders are better than the cement renders but I remain to be convinced.
What do you think?.
Whichever you choose the most appropriate Brick Dimensions will make the walls easier to build.
More about selecting finishes including 24 pages of Check Lists in the ‘Selection / Pre-Start Guide’
