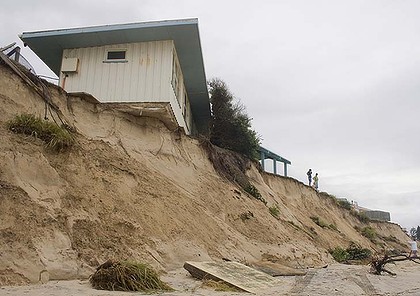Building on sand at first seems to be an issue…… although I have heard it said that sand is actually the easiest ‘soil to build on.
If you live in West Australia there is a good chance that your house will be on sand so there is plenty of experience around .
Raft Foundations
Modern raft foundations actually cope with this any problems of building on sand quite well.
This is because the raft foundation spreads the load of the building over the whole area of your house which matches the weight carrying capacity of the sand very well.
This is much better than concentrating the loads on the wall foundations.
If you are building on sand a waffle pod raft foundation is probably the best way to go.
This is because the waffle pod doesn’t rely on any excavated trenches of the conventional raft slab to form the beams that gives the base its rigidity.
Soil Erosion
The main concern with sand is that it is very erodible so its important to make sure that the building site is flat and there are adequate retaining walls preventing the sand being eroded on the downhill side of the house………and eventually from under the house!
This is particularly the case if you are building a property with a sea view, you wouldn’t like to finish like this *house!
*photo courtesy of Australian Coastal Society
See Ground Conditions for more about your new house foundations.
