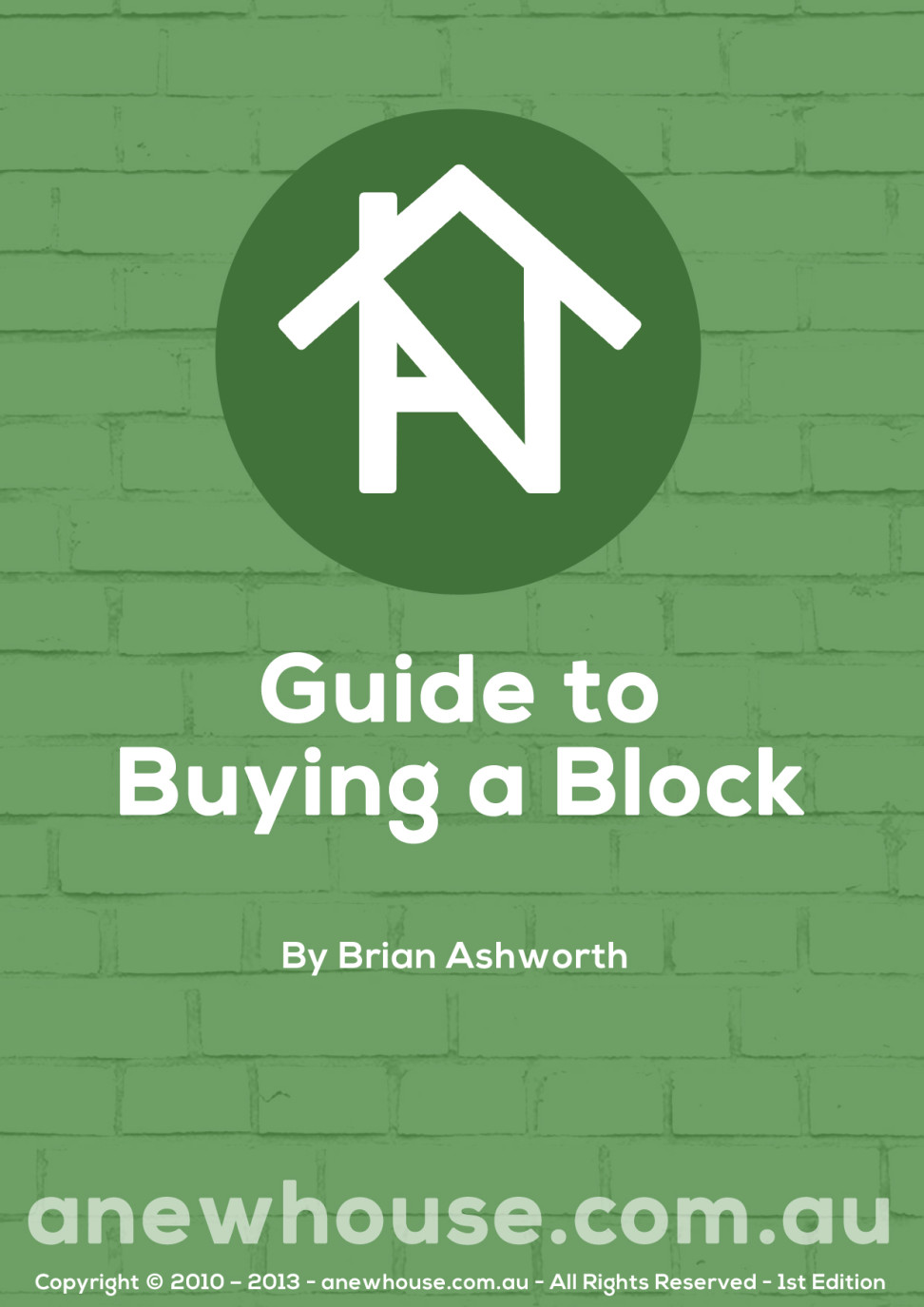When you look at a new house block its always worth asking the Developer’s Agent what the Soil Classification is ……….. Only don’t take what you are told too seriously!
Usually the developers opinion is going to be that the site is going to be better (lower site costs) than your builder.
To understand why you need to consider the differing situations of the Developer and the Builder.
The Developer
- May have done 20 or 30 tests over the whole development.
- Is mostly interested in selling blocks
- Since the tests were taken has had sewers and drains constructed on the site.
- Probably done some spreading of fill from roadworks construction and site leveling
The Builder
- Has had 3 tests done on your block.
- Knows that even with the three tests the information represents less than 0.01% of the soil under your block.
- Want to be sure the foundations are strong enough.
- Want to avoid claims, from you, for foundation movement causing structural cracks.
If I got a soil classification from a Developer I would ask the Builder what extra site costs would be required for that soil, and then budget for at least another $5,000.
For lots more information why not get the Guide to Buying a Block only $4 at this link: Buying a Block
