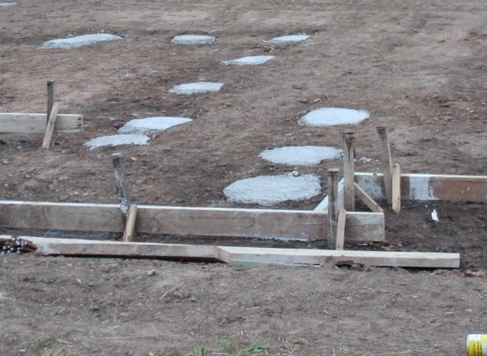Its not unusual for the Site Investigation for your new house to reveal fill materials on top of the more stable clay or rock.
Even if there is no fill the builder may need to level a sloping site using ‘Cut and Fill’ methods, or the top layers of soil are generally poor.
To deal with the problem of building on poor ground concrete piers are commonly used.
These are basically a hole that is excavated through the fill and into the top of good ground. The hole is then backfilled with concrete to the level of the underside of the slab.
When they are finished you have a flat site with concrete pads (like the photo below), ready for the slab to be constructed
You don’t have to have Concrete piers over the whole site, just the parts where there will be fill between the bottom of the slab and the stronger soils.
The following diagram shows a typical slab on a cut and fill site with piers excavated through the fill to the good ground.
See the following link for an alternative to Concrete Piers: Screw Piles.
The Slab is likely to be either a Waffle Pod Raft or a Conventional Raft Slab
When the site investigation indicates fill the builder will often put in a Provisional Sum for so many metres of concrete piers.
At the time of construction they will drill down to good ground in the fill areas and calculate the actual metres you will need to pay for.
If your whole house is on ‘Controlled Fill‘ You may not need to use concrete piers.
Lots more information in the anewhouse Guide to Buying a Block for only $4
See Ground Conditions for more about your new house foundations.
