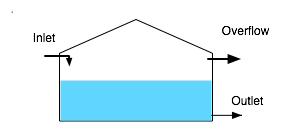Since this post was written in 2011 there has been many changes; in subsidies, the cost of systems, and Power Supplier charges. For the an updated post see: Solar Electricity – Is It Worthwhile? (2014)
There is a lot of marketing information around about Grid Connected Solar Panels but not many facts. Here’s how I evaluate a basic system for a house in a Melbourne Suburb.
- We uses around 16kw hours (kwhr) of electricity per day which is fairly typical;
- For each 1kw of solar panels we can expect to generate around 1300kw hours per year that’s an average around 3.5 kw hours per day;
- For the basic 1.5kw system we should generate on average about 5.2kwhrs;
- Our current tariffs for power is $0.2025 /kwhr regardless of time of day;
- I Have done the evaluation assuming that any surplus power is sold back at the peak rate. Some states have attractive buy back rates that will improve your financial situation.
- As part of going solar our tariffs will change to:
- $0.2625/kwhr peak times (7.00am -11.00pm Monday to Friday, 80 hours per week)
- $0.1075/kwhr off peak (all times other than peak, 88 hours per week)
How Much Will Be Saved?
As we are out of the house for at least half the peak period the cheaper off peak power should more than offset the more expensive peak power so our average power cost should remain similar to our current tariff.
Weekdays (as we both work and the house is empty during the day) we should be able to put at least 2.5 kwhrs into the grid and use a maximum of 2.7kwhrs running fridges etc)
Income 2.5kwhr @ $0.0.265 = $0.66
Saving 2.7kwhr @ $0.2625 = $0.70
Benefit = ($0.66 + $0.70) x 260 days = $353
Weekends we probably will only put 1kwhr into the grid as we may well be at home using power for TVs, heating and cooling, etc.
Income 1kwhr @ $0.265 = $0.265
Saving 4.2kwhr @ $0.1075= $0.45
Benefit = ($0.265 + $0.45) x 104 days = $74
Total annual benefit is $427
(I believe my calculations have been fairly conservative and the actual benefits could be higher) PLUS For every $0.01 of premium rate buy back you will get another $6.24 per annum.
Is it worth it?
Well there are some 1.5kw systems being advertised now with various rebates which cost less than $3000.
If you had $3000 on term deposit it would now (Jan 2010) be returning 6% that’s $180 a year, which would then be taxed. Alternatively if you put the cost on your mortgage that will mean that you are borrowing $3000 at a rate of around 8%. That’s costing around $240.
From these figures it looks like for the basic system we could be around $187 better off. Even more if you spend less than $3000 or can get a premium buy back rate.
If you are looking to get a system you need to know that there may additional charges for things like:
- Installation on a tiled roof;
- Frames on a flat roof to provide the best angle for the panels;
- Split array over two different sections of roof;
- Lifting and access if you have a 2 storey houses;
- and travel charges if you are outside the metropolitan area.
For similar posts see Solar Electricity in the Sustainability Tab
