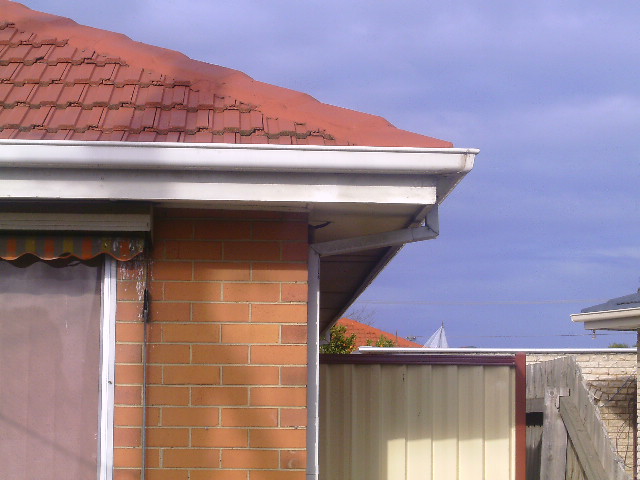If you go back 39 years most houses had proper eaves but now they are less common.
As I travel around I sometimes see new houses with eaves on the front facade but non elsewhere, which I think looks weird.
If you are thinking about ‘eaves’ on your new house here are some advantages and disadvantages.
Advantages
- The eaves keep the rain off the walls. As well as improving the weather proofing this helps improve the thermal performance of the walls in winter.
- They will shade north facing windows in summer while letting the winter sun in. (This effect is negligible for windows facing in other directions and only about 50% effective for full length windows and patio doors)
- Appearance. I think they give a more finished appearance and the shadow line adds interest.
Disadvantages
- Cost. A typical cost is around $80/m2 so 600mm eaves all the way round a typical house could add around $4,000 to the cost. 450mm eaves will be a little bit cheaper.
- You can’t build as close to the boundary which can be important if you have a narrow block.
As for me my first Australian house had eaves, but my next house did not so I have a foot in both camps.
I didn’t mind the look of the design without eaves and I built a pergola on the north side for shading.
Are you for, or against, having eaves on your new house?
To find out how big your eaves need to be… see Shading Northern Windows
