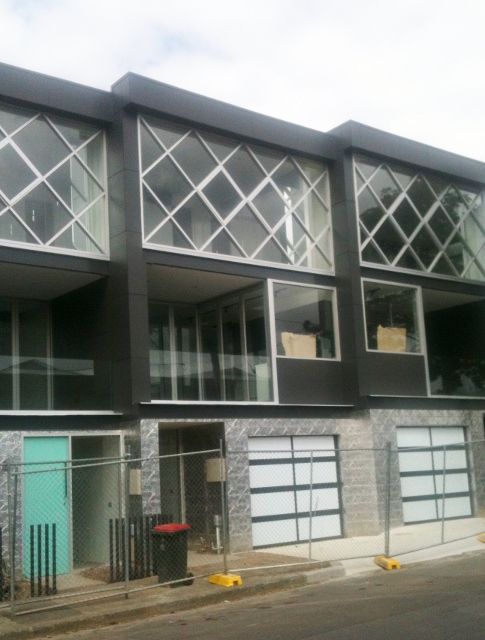If you read up about energy efficiency you will come across the expression ‘Thermal Mass’ . . . . . . but what is it? . . . . . and how does it work?
Materials with Thermal Mass
The most common materials with Thermal Mass in new houses are; Concrete, Stone, Slate, Tiles and Brick. In some cases water tanks can also be used to provide Thermal Mass. (But not easy to use as evaporation can reduce the effectiveness, and the resultant humidity can cause damp)
A key characteristic of these materials are they are dense(heavy) and have the ability to absorb excess heat and then release it in cooler periods.
Thermal Mass need to be exposed. Covering with carpets or timber floors insulates them and prevent it from being as effective.
Heating
The trick is to put either ‘Free or Low Cost Heat’ or ‘Spare Heat’ directly into the thermal mass which is released to keep your house warm longer.
Free or Low Cost Heat
Direct winter sunlight on a floor or a wall is a great source of free heat. Just make sure you have Properly Designed Shade to keep the summer sun out.
Sources of low cost heat are things like using off-peak power, or excess solar power. This can provide either direct heating, or run heat pumps circulating hot water into a slab.
Spare Heat
Each time a wood heater is filled with wood it should initially be run with the vents fully open to minimise build up of creosote and soot in the flue . Without a thermally massive surround to help absorb the excess heat you can quickly over heat your room.
Any exposed thermal mass that is not heated may feel cool to the touch as it will be no warmer than the room temperature. However as the room cools this thermal mass will still release its heat back into the air to slow down the rate the room cools down. (This is known as ‘Thermal Lag’).
