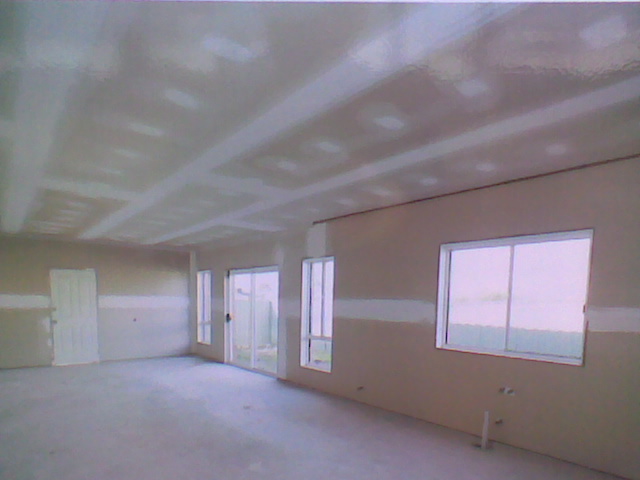For readers unfamiliar with the building process I thought I would provide some information on the various construction activities that will be carried out in the full schedule.
This schedule has been generally be based on the typical single storey brick veneer house, on slab, which I am most familiar with.(Every builder will have slightly different items in each stage but this provides a general guide)
As there are a lot of steps I will break it up into the separate work packages that comprise the the stage payments after a 5% deposit has been paid.
These work packages are
- BASE ( approx 20% of Cost)
This package covers all the work in site preparation, up to ground floor level.
See this link for more details: Base
- FRAME (approx 20% of Costs)
This is when the frame for the house and the roof trusses have been fixed and the windows have been fixed in position.
See this link for more details: Frame
- LOCK UP (approx 25% of Costs)
This includes external brickwork, or cladding, final covering of roof and fixing of house doors. (often the front door will be a temporary door)
See this link for more details: Lock Up
- FIXING (approx 20% of Costs)
Comprises all the work up to completion of drylining walls and ceilings and installation of bathroom and kitchen cabinets.
Completion of attached garages, porticos. and carports.
See this link for more details: Fixing
- COMPLETION (approx 10% of Costs)
Everything left to make you home ready to move in.
See this link for more details: Completion
Although you will be asked to visit site for the a Pre-Completion Inspection (PCI) I would recommend at least a visit at the end of each of the stages, to check how things are going, and ask questions.
For similar psts see Construction Stages
For more on stage payments see Progress Payments
