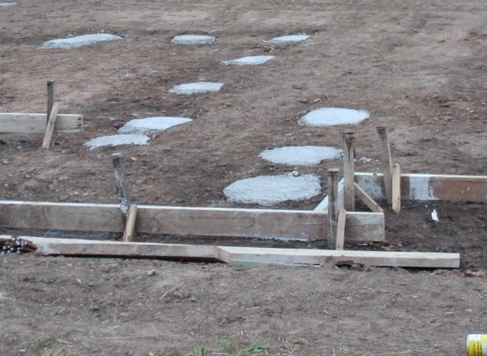You will often find a reference to ‘Fill’ in your Geotechnical Report.
Your site may require ‘Cut and Fill’ to level the site.
Here is a bit of information about the various types of fill:
Ordinary Fill
Ordinary fill is normally excavated material from the site or from a unspecified location. After placement the excavator tracks across it several times (known as Track Rolling) and then levels the top surface.
This fill is cheap but cannot be relied on for house foundations. You will either need to excavate through the fill to the underlying material, or use Concrete Piers.
Controlled Fill
Controlled fill is a known (tested) material either from the site or a specially imported material.
The filled area is constructed as follows:
- The material is placed in layers, typically 150mm.
- The water content is optimised, usually by adding water.
- Each layer is compacted with specialised compaction equipment such as a vibrating roller.
- At least 3 satisfactory tests of the compacted density of the filled area are carried out.
Providing the whole slab foundation will be on the controlled fill your foundations only need to go down the required depth into the controlled fill.
No matter how well the fill was controlled I would not want to build where part of the house was to be on fill, and part on original ground…… In that case I would still like Concrete Piers, or Screw Piles installed through the fill to the original ground.
See Soil Classification for more information
