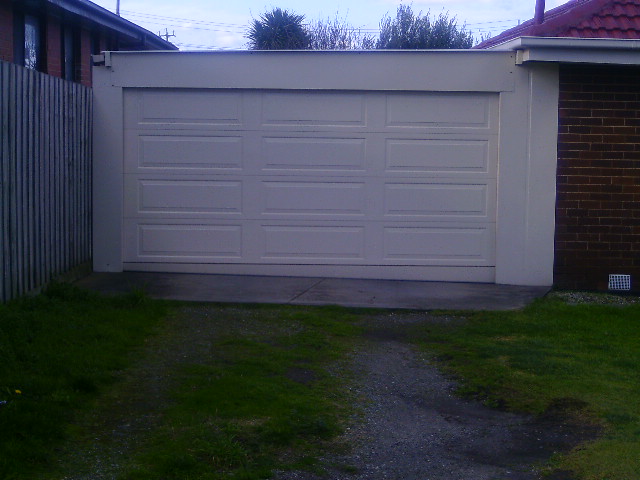Originally garages doors were hinged doors, then tilt and lift doors came in.
More recently the main choice for garage doors is between roller doors or sectional panels.
Roller Doors
Fairly common as its the most used door in commercial applications.
Has the advantage in that its a fairly compact unit although it does need a bit more height to fit the roll over the opening.
Normally fairly draught proof but very hard to insulate.
Sectional Panel Doors
I think these look a bit more classy than roller doors, after all you want to look more like a house than a commercial garage.
They are available in a wide range of styles.
If you don’t have windows in the garage it might be worth having a door with windows to bring a bit of extra light in.
They can be quite easily insulated if your garage is your workshop (or man cave) but are harder to draft proof.
One disadvantage is that the door takes up a lot of ceiling space which restricts where you can put ceiling light.
Remote ?
Last time we built I didn’t bother about a remote opener.
After a couple of years I was served with the ultimatum ” Remote opening or else” (My wife said afterwards “Well worth the money!”)
For more posts on garages see: Garage Electrics and How much garage do you need?
More on doors including 24 pages of Check Lists for your new house choices in the‘Selection / Pre-Start Guide’
