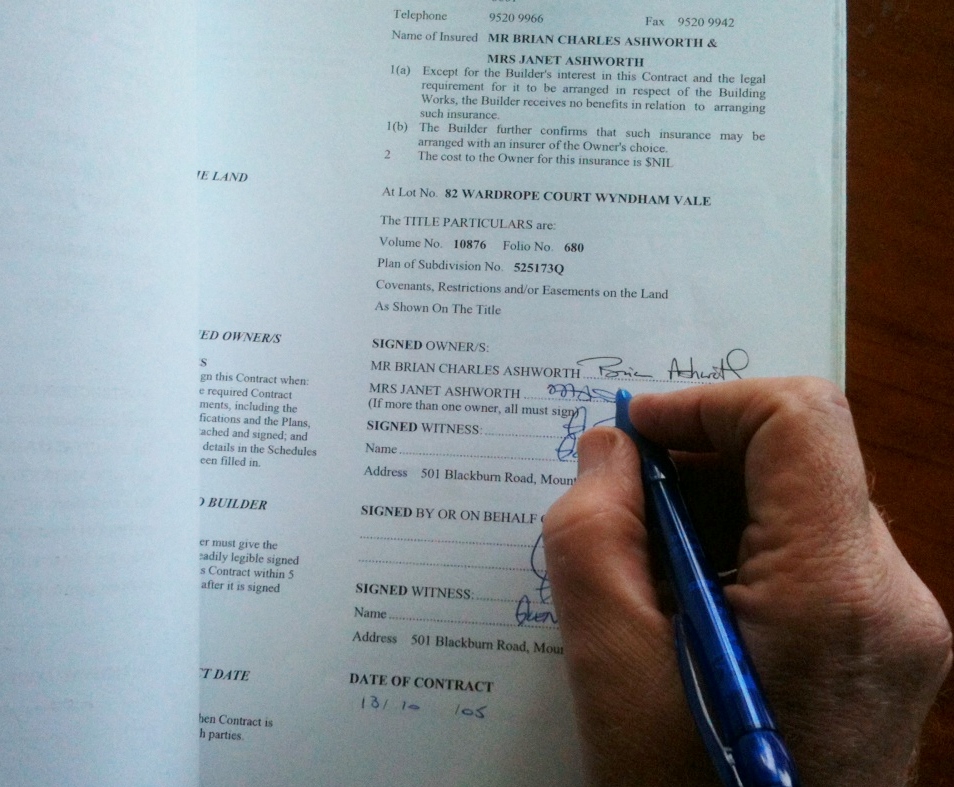It can seem like an age since you paid the initial deposit for your new house.
You have spent ages going through everything at Selection.
Surely you can just sign the contract and get started?………….That’s what the builder wants,………… but in my opinion you shouldn’t rush this step.
Time To Examine Contract
Most people aren’t familiar with looking at Contracts so they need time to take it all in in, or perhaps check with someone more experienced.
Let the builder know you want the documents a few days before the signing day, so you can have some time to examine them.
If they can’t provide the contract documents in advance be prepared to take the documents home without signing. You can always schedule another meeting.
Things to Check
Here are things I look out for:
Changes to Standard Conditions of Contract. Having built using both the Master Builders and HIA Conditions of Contract I consider these documents are reasonable to both parties. Make sure you ask the builder if they have modified the conditions, and look through the modifications carefully as they won’t be in your favour!
Stage Payments Not paying until after the work is done is your best protection against builder insolvency. Click on the title of this paragraph for more information.
Contract Period. How long will the build take, and has the builder taken into account bad weather and holidays.
Liquidated Damages Unless the Builder has to pay you a reasonable amount of compensation for delays there is little incentive for them to meet the Contract Period
Responsibility for Access. Most Standard Contract Conditions require the builder be responsible for ensuring the footpath is not damaged. I find some builders are trying to transfer the responsibility to you. I believe this is unacceptable as the the Builder is the only one who has control of the situation.
Contract Estimate (Statement of Costs) This details how the cost of the house is calculated. Make sure that all upgrade items are correctly described and the price is as previously stated or agreed.
Schedule of Inclusions. Are all the Inclusions / ‘Free’ Upgrades, mentioned at the time of paying the initial deposit, mentioned in the documentation.
Specification Check that the specification also correctly describes what you want from the house. Often this will be a fairly standard document which will refer to the Contract Estimate, Schedule of Inclusions and Drawings.
Drawings Check all the drawings to make sure they show what you want including:
-
- Correct facade.
- Roof Details.
- Room arrangements and sizes.
- Electrical fittings layout.
- Window sizes and types.
It’s much better to make sure everything is covered at this stage than try to deal with it later!
Finally
If the builder says he will reprint the whole document before you sign. . . . you need to check all the amendments you asked for are in the reprinted document. ( A friend of mine didn’t check and got caught out!)
My E book Guide to Selection/Pre-Start includes checklists that you will be able to refer to during Contract Checking.
