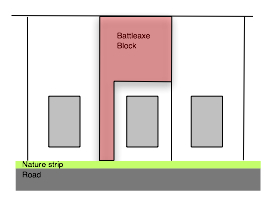One way is to look for a subdivided block, or even buy a house on a big block and sub-divide yourself.
I see quite a lot of large suburban blocks sub-divided with one, or more, house blocksadded.
In a number of cases the original house the original house is demolished and 3 houses are built on the block.
If you want to build the available block will normally at the rear known as a Battle Axe Block
So what do you need to think about when considering a subdivided blocks?
Here are some issues to consider:
Vehicle Access
Any shared vehicle access can be a cause of contention so a separate driveway is much the preferred option.
If you have the rear block and put a gate near the front this can provide extra play space for young children. That can be very useful as the backyard area will be fairly limited.
Adequate Off-Street Parking
With two properties sharing one frontage and the loss of parking if there are two crossovers On-Street parking will be at a premium.
I would recommend having space for at least two vehicles off the street (this can include the garage)
Privacy
When you are squeezing a house on a small block windows are going to be closer to your neighbours on all sides, so overlooking, and being overlooked, is a potential issue.
Orientation
A South facing block with living rooms to the rear (North) is going to give the best results if you are looking for a passive solar house to minimise heating and cooling costs.
Costs
For a rear block you could be hit with extra costs for:
- 15m plus driveway construction.
- Extra utility costs due to distance from existing services.
- Builders charging a restricted access fee in addition to the typical/normal advertised price.
Sewer and Drainage Easements
Easements are often run along the back fence of the original block.
A typical 2-3m easement can severely limit what you can build on the block, particularly when you might also have an easement to service the front block running through your block.
I have heard of sewer lines on subdivided blocks running down the middle of the block, so its important you check this before you buy!
Planning
As part of arranging the subdivision the sub-divider will often get planning approval for a type of house.
If that’s not what you want make sure you get the owners written agreement to the design you offer to buy.
It might even be worth making an offer subject to planning permission.
As I haven’t personally built on a subdivided block I may have have missed an issue you have experienced. If you think so why not leave a comment?
To better understand what you can build see Restrictions in the Blocks section
