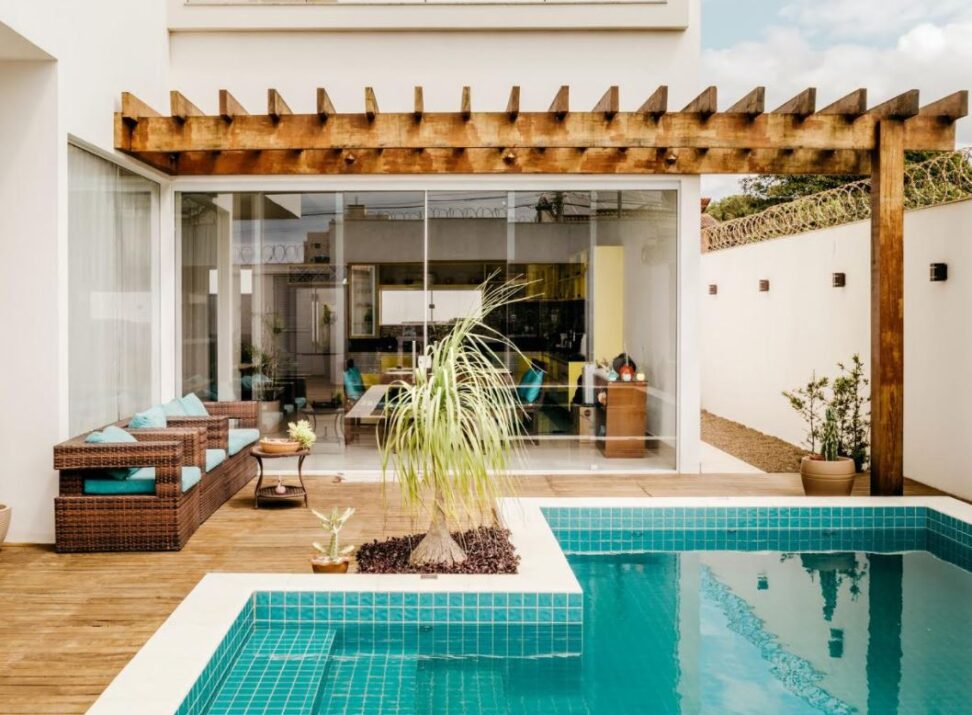Guest Post by John Guevara
Your outdoor space should be as reflective of your personal aesthetic as your indoor spaces are.
By taking some time to think about how to best utilize and furnish your backyard, you create a peaceful retreat or vibrant place to entertain.
Here are some ways you can make your backyard a personal outdoor oasis.
Privacy
Privacy is key to making your backyard space feel like a mini getaway.
If you don’t have the natural privacy of mature trees or bushes, there are plenty of other options available.
Plant dense, tall grasses at the perimeter of your yard or around your deck and patio areas.
Fences are another great option for providing privacy.
If you like a more natural look, you can install artificial hedges instead.
Shade
It is important to have ample shade in any comfortable outdoor space.
Large umbrellas add a vibrant touch.
Pergolas are structurally beautiful and provide a framework to grow exotic looking vines for natural shade.
Shade sails provide shade for a large area with a variety of styles, fabrics, and colors to choose from.
Seating
Depending on how you use your outdoor space, you may want to have lounge furniture, dining furniture, or a combination of both.
Find comfortable lounge options with weather resistant fabrics that will make your yard inviting.
Consider featuring a large table with a mixture of bench seating and different styles of chairs for an eclectic feel.
It is best to shop at a place like Papaya, where you can find all different types and styles of furniture to mix and match and accessories to go with.
Lighting
When you create an incredible outdoor space, you want to enjoy it any time day or night.
String lights add light and beauty to your backyard at night.
Hanging LED lights or lanterns from trees adds a dramatic effect.
Install lights or torches along paths and perimeters to make your whole yard glow.
Incorporate solar powered lanterns or globes among your gardens for a magical feel.
Plants
Whether in beds or in pots and planters, plants and flowers are essential.
Use large, long planters to define spaces and feature your favorite flowers.
Potted palms can be moved around for shade or privacy in addition to being beautiful.
Showcase the flowers you grow in vases on your outdoor tables.
You can even hang baskets of flowers from your larger trees as a unique way to add interest and color.
Color and textures
Think about the colors and textures you would like to bring into your space.
Choose various tones of the same color for a subtle and relaxing vibe.
Choose bright and contrasting colors to amp up the energy.
Soft pillows made for inviting lounge spaces.
A textural outdoor rug will add depth and ground your other pieces.
Style your yard like you do your indoor spaces and it will feel like an extension of your home, transforming it into a special spot just for you or for hosting friends.
