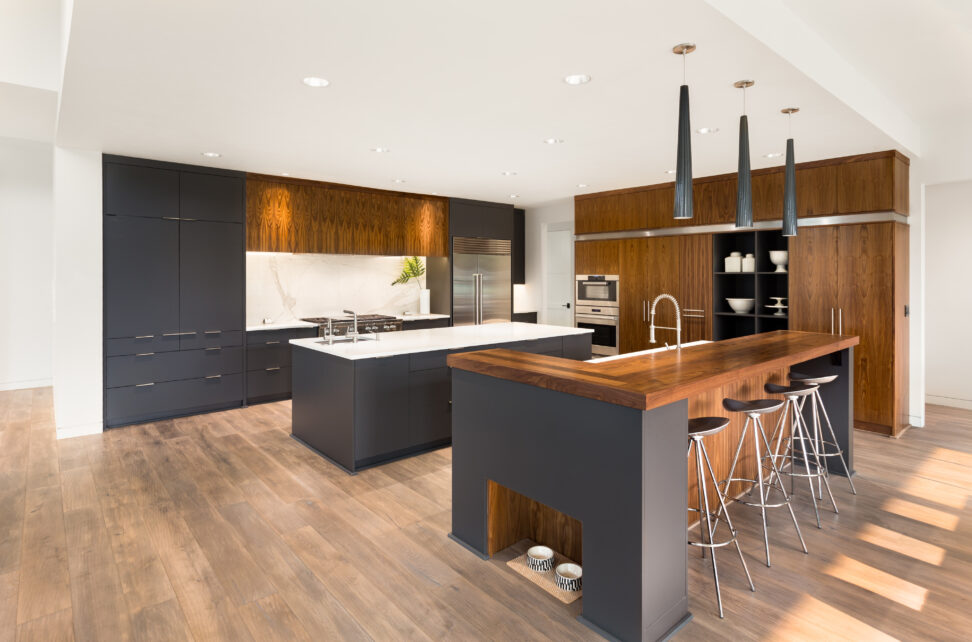Guest Post By Shine
Designing a kitchen can be overwhelming, but it shouldn’t be stressful.
You should see it as an opportunity to make the new room as functional and stylish as possible.
In a survey, it was discovered that the main reason why people renovated their kitchen was that they couldn’t stand their old one any longer.
Closely following were people who had always wanted to renovate, but never had a chance to earlier. (1)
Investing in a top-quality kitchen design will ensure a stylish and functional space.
Consider everything that you don’t like about past kitchens you’ve used, and try to avoid them in the new design.
The following are 4 key design tips to make your new kitchen look stunning:
1. Pick cabinets to suit your style
The cabinet choices for your kitchen must be considered seriously; they’re the main visual focus of the area, and will instantly catch people’s eyes.
Consider glossy vs matte kitchen cabinets when deciding on a particular style.
It’s important that they’re easy to clean, because the kitchen can be a messy place.
Food often ends up everywhere when cooking, and coffee can be spilled in the morning rush.
Extra cleaning will only add more stress to your day.
Also, consider whether you want cupboards or drawers for your bench cabinets.
Ensure that your kitchen matches the style of the rest of the house, despite whether it’s open-plan or takes up its own separate space.
For example, if the house is cottage-styled, an industrial kitchen would look entirely out of place. However, wooden cabinets with warm tones might suit perfectly.
2. Integrate lighting into the design
A well-lit kitchen is easier to use, and more inviting.
Extra light means ensuring accuracy of cutting and measuring while cooking.
It can also be used to draw attention to certain features of the design. Consider placing lighting:
-
- In the pantry: Make it easy to see and get the food that you need by having an automatic light that turns on when you open the pantry.
- Under the cabinets: Create extra bench light by running strip lights under the cabinets, to illuminate the darker spaces.
- In the appliance cupboard: Ensure that you can see where everything is while searching for the coffee machine or the toaster.
- Over the island: Make these a statement piece by choosing hanging lights, to stand out and compliment the design. (2)
With great kitchen lighting installed in various places, you might find that you don’t always need the main light on.
Including a smart system will make it even easier, as the lights may come on automatically when you step foot in the kitchen.
3. Allow enough floorspace around the kitchen
Functionality is essential in every kitchen.
It’s very frustrating when you can’t walk through without asking people to move, or when you have to stop washing the dishes to let someone pass.
To avoid this, design wider walkways, and strategically place cooking areas, kitchen equipment, and storage areas for ease of access.
A study found that more floor space is required around these areas to optimize functionality in the kitchen. (3)
Try these easy ways to ensure more space:
-
- Don’t place the sink and oven opposite each other
- Do place the fridge in a position where opening the doors won’t obstruct anything
- Do allow enough space for the oven to open comfortably
However, sometimes there isn’t enough space to design a kitchen in this way.
Keep in mind that moving plumbing and electrical wiring adds time and money to the project.
4. Design space around appliances
Design your kitchen around the appliances that you already own, or the ones that you know you’ll purchase.
You’ll want to ensure that your appliances will fit in with your new kitchen.
Try to avoid big gaps around them, because take away usable space; they’ll also create more areas for dust to accumulate.
Some important appliances to consider in your design are:
-
- Fridge
- Oven
- Microwave
- Dishwasher
- Stove
To incorporate your fridge into the design even more, you can build it into the cabinetry.
This may also look more sleek.
If you find that you still have gaps, consider using the space for storing brooms, and hanging hand towels or pots.
Conclusion
There are many design elements to consider when planning your new kitchen, and turning it into a stunning space.
With some time and careful thinking, you can create the kitchen of your dreams.
Remember to choose your cabinets wisely, and to ensure that they suit the rest of your house. Install lighting to brighten dark areas and create focus points.
Keep in mind that enough floor space is essential for a functioning kitchen, and try to avoid gaps around appliances to add a sense of sleekness and completion to the room.
