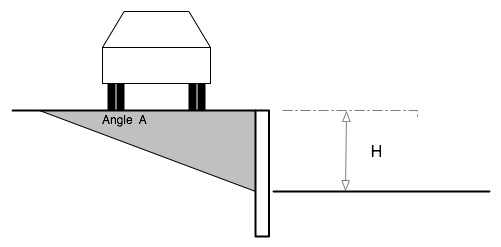Its quite usual when you have a sloping site to need a retaining wall to make the land you build on level.
You might need a retaining wall just to have a flat garden.
Retaining walls are not simple structures.
They have to withstand significant loads and need to be properly designed and constructed to avoid failure.
Loads On A Retaining Wall
The sketch above shows a retaining wall. There are three main loads on this wall:
- A wedge of soil (shown as a grey triangle) tending to slide down. The size of the soil wedge depends on angle ‘A’ which will vary depending on the soil. Typically the loading will be over 1 tonne/m length for a 1m wall. The taller the wall the greater the load.
- The additional weight of a car (or any other above ground load, such as piled up dirt) which will be adding to the soil load. Say another tone per m
- If water is allowed to build up behind the wall the load is increased by the water pressure. Almost another tonne of force.
Methods of Failure
There are 3 ways simple retaining walls typically fail:
- Toppling Over
- Sliding forward on the foundations
- Breaking with the top separating from the bottom
As one of the main factors in holding up the wall is the strength of the soil at the foot of the wall:
-
- DO NOT excavate in this area or steeply slope the soil away from the wall without checking with a designer.
- DO provide proper Drainage Behind The Wall.
- DO slope the surface below the wall gently away from the wall. You want to prevent the soil supporting the wall becoming soft and failing.
Regulations
Usually all retaining walls over a certain height (‘H’ in the sketch above) require a permit from the council, who will want to see that the wall has been properly designed.(Depending on the Council this height can be as low as 600mm)
‘H’is the difference in height between the upper and lower LEVEL areas.
NB The following walls all have an effective height of MORE THAN 0.9m.
In the case of the tiered wall above you would need to set the walls at least 2 x H apart (Even more in bad ground) before the walls could be considered as separate.
The reason why you don’t need a permit for smaller walls is to save the councils extra work, as they think that damage from a smaller wall failing will be fairly small.
It doesn’t mean you don’t need to make sure its properly designed if you want the wall to last.
What Can You Do
This is NOT a lesson on how to design retaining walls just helping you to understand the loads involved so:
- Make sure you provide Drainage Behind The Wall.
- Make sure you get the wall properly designed rather than hope for the best. Some design sources are:
- Blocks Manufacturers, for example Boral
- Timber walls. Queensland Design Guide
For advice on who pays see Retaining Wall Fairness
