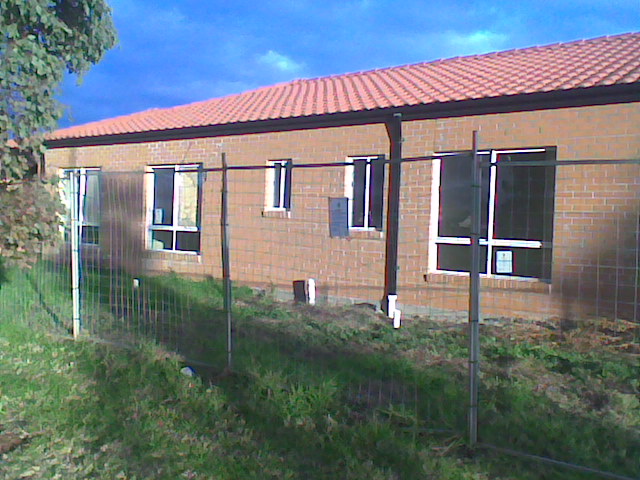Quite a lot of people go for Higher Rooms because it does give a more impressive interior effect.
Something to bear in mind is that it can effect the external appearance of the house by making the windows look small.
This photo of a house under construction illustrates this. The additional courses of brickwork between the head of the window and the fascia board looks a bit incongruous.
The alternatives to deal with this for this single storey house are:
- Make the windows taller.
- Have Overhanging Eaves which brings the fascia lower.
With 2 storey houses the effects of the higher ceiling can be even more pronounced.
If you think you may go for higher ceilings it’s worth thinking about how the house will look from the outside. If the display house you saw has high ceilings its easy to check, otherwise you may need to see a drawing before you make a final decision.
The Design Section has more posts on planning your new house.
Or see the ‘Selection / Pre-Start Guide’
