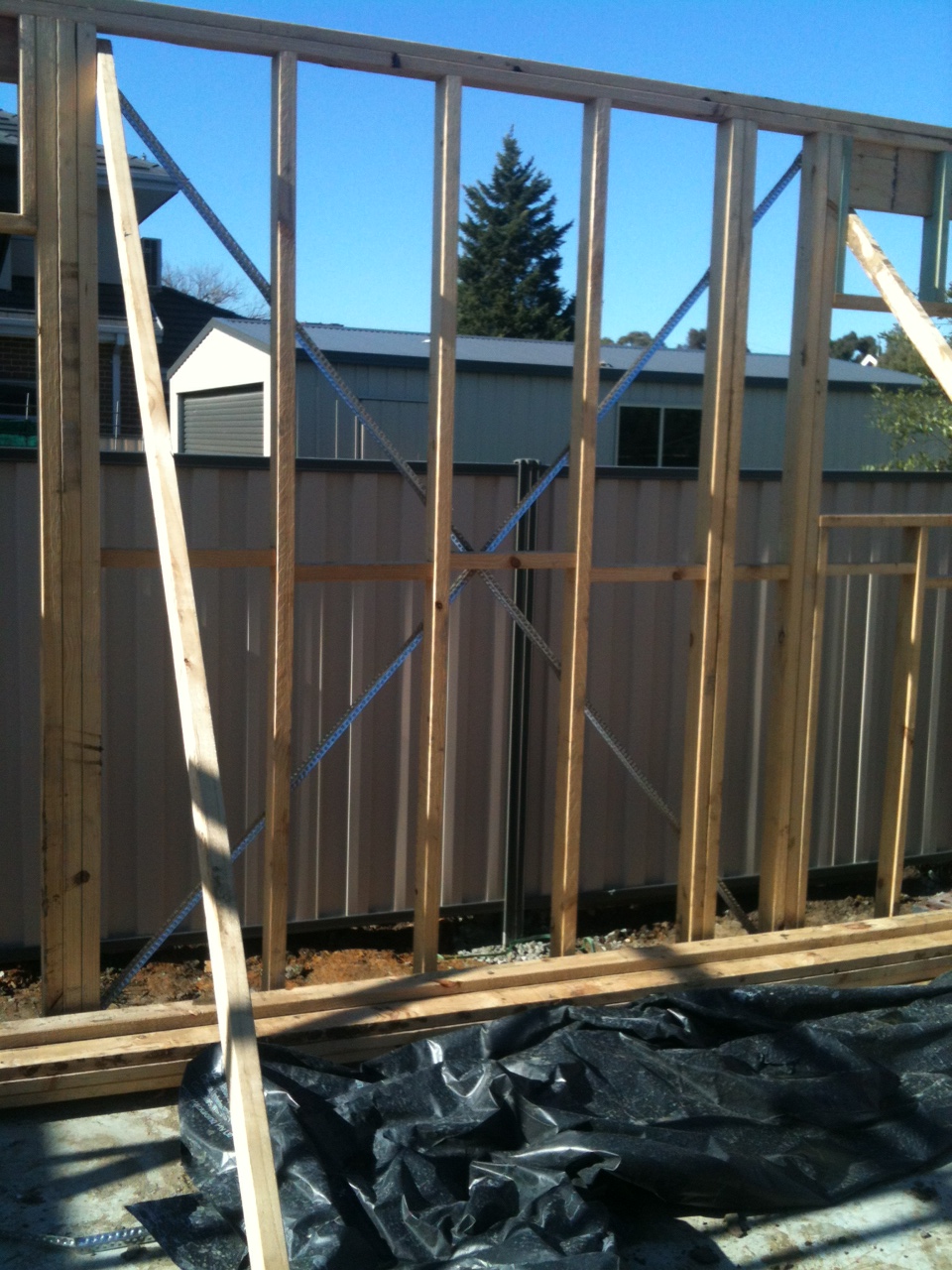The Internal Frame is the key structural element in most Brick Veneer House Construction.
In more lightweight structures such as timber cladding and lightweight render it takes on an even more of the structural loads.
The overall frame is composed from a number of individual wall panels, which when fixed to the base, and fastened together, form a rigid box like structure.
Structural Loads
The frame carries several main structural loads:
- It takes the load of the roof, and any upper floors, down to the foundation.
- It resists the wind trying to push the whole building over.
- It provides lateral support for the brick walls.
- Holds the windows in place.
- It gives a secure fixing point for the internal wall and ceiling lining boards.
- In the case of weatherboard or lightweight render construction it supports the outer skin of the building.
Additional Functions
- Provides a route and fixing points for cables and pipes.
- Retains insulation.
- Supports cupboards and shelves.
- Fixing of building wrap.
See also Brick Veneer

Interesting
Great write-up, I’m going to be a regular visitor for a long time.