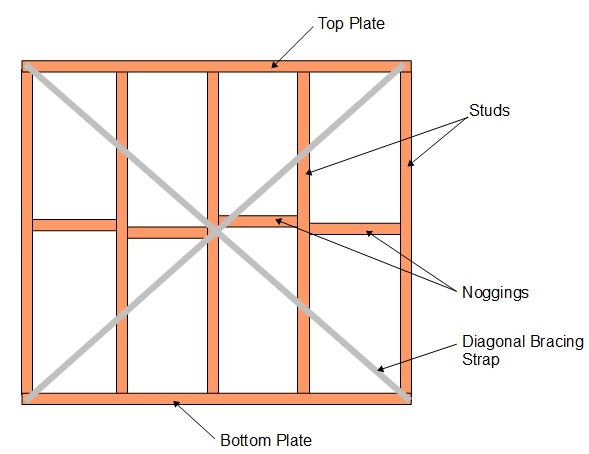The House Construction-The Frame post explains the background to frame construction.
The drawing below shows a typical standard wall frame
Minimum timber size will be 95mm x 35mm although this may increase for the following reasons:
- Additional wall insulation may increase the depth of the frame to 125mm
- If the wall requires more structural strength that may increase the timber thickness from 35mm to 45mm.
Studs
Studs are the main structural component as they support the main vertical load of the roof and and upper floors.
Normal spacing is at 450mm centers for external walls and 600mm for internal walls unless specified otherwise for structural reasons.
Top Plate
The top plate fixes the top of the stud in position and acts as a mounting point for the structure above the frame.
A single top plate does not have the strength to carry major loads, such as roof trusses or upper floor beams so these should be fixed directly above the studs.
To increase the strength, if required, a second timber can be added during erection to make a double top plate. This additional timber is fixed to overlap adjacent frames, junctions, and corners, and increases overall ridgidity
Bottom Plate
The bottom plate holds the frame to the base and fixes the bottom of the stud in position .
It needs to be firmly fixed to the base. If the base is uneven packing needs to be installed under the stud positions to prevent any vertical movement of individual studs.
Noggings
Noggings are the individual short pieces of timber between the studs. They are there to prevent the studs bowing under the load or warping. It is important that they fit exactly into the space.
Maximum spacing between noggons and top and bottom plates is 1350mm. For walls up to 2.74m high a single noggin meets the standards. Taller rooms and you will need 2.
Diagonal Bracing Strap
The diagonal bracing straps are typically galvanised steel strip which is nailed to each strut. The bracing is the part of the frame that resists any sideways deformation of the frame, such as wind loading.
Although these braces seem insubstantial compared to the struts and plates they are vital to the overall strength. If you find a brace has been cut during construction ask for it to be replaced!
Where there are openings the details in the following link are required: Openings in Timber Frames.
Want to know more? The following external link is worth a look: Timber Plus Toolbox

In-line framing. In a home framed according to Optimum Value Engineering principles, the rafters, studs, and joists all line up. Because of this in-line framing, a single top plate can be substituted for traditional double top plates.
The problem is when poor workmanship means that the design intent is not achieved on site. For myself I prefer to see Double Top Plates.
Double top plates also provide a better join between adjacent panels.
Value engineering tends to reduce all the little safety factors that are inherent in a normal build.
Brian