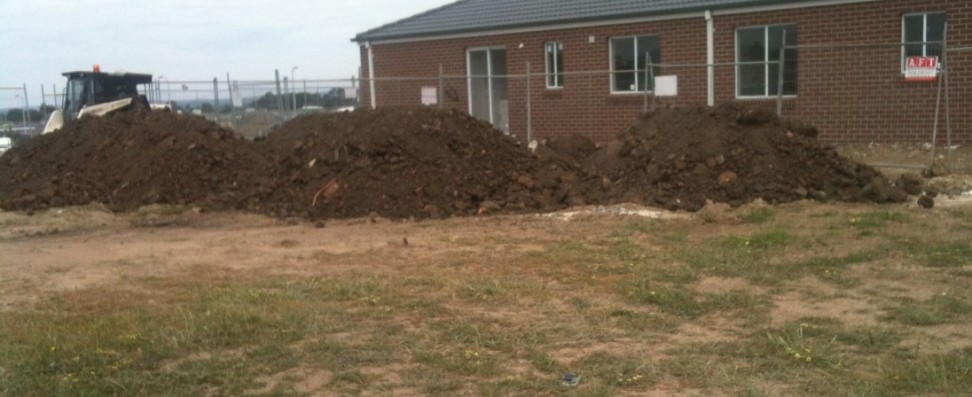One financial cost that some people don’t factor into their calculations when buying a new home is Lenders Mortgage Insurance.
What is Mortgage Lenders Insurance?
This is a cost you will have to pay if you haven’t got a 20% deposit on the total value of the completed house and land.
In other words your Loan to Value Ratio (LVR) is more than 80%.
The banks regard high LVR’s as high risk, but instead of increasing the interest rate they require you to take out an insurance premium in their favour in case you default.
How Much?
Well the amount will depend on the amount you want to borrow and the amount of your deposit.
Lets say you have $25,000 but want to spend build a new house which will be worth $500,000.
You will end up paying around an extra $17,500.
Typically this is added to the amount you borrow.
If you want to calculate the amount there is a useful calculator at www.genworth.com.au
Should You Pay?
As you can see from the above example the LMI can be a considerable amount. Should you pay it? or save up a bigger deposit? . . . . well it really depends on a couple of things:
- Your Current Accommodation If you are living with parents or in a house you own it can be worth saving more. If you are paying rent it may be worth taking on the LMI (assume you are paying $400/week the LMI in the above case is equivalent to 44 weeks rent)
- Inflation In the above case the LMI is around 3.5% of the cost of the house and land. In a time of rapidly rising land and costs there can be an advantage in jumping in a bit earlier.
I’m not suggesting you jump in with the sort of small deposit some builders suggest. . . . but just think carefully
It might be worth paying LMI rather than waiting years to save 20%.
Hints
- It’s worth getting ‘Financially Fit‘ which means having a bigger deposit
- LMI is normally stepped in bands, so it it can make a worthwhile difference to be below a percentage band. (having a 10,1% deposit can be quite a bit cheaper than a 9.9% deposit)
- Make sure you are happy with your lender for the long term. LMI is not transferable! Changing lenders, if you still owe more than 80%, can be expensive
See Finance for Similar Posts
