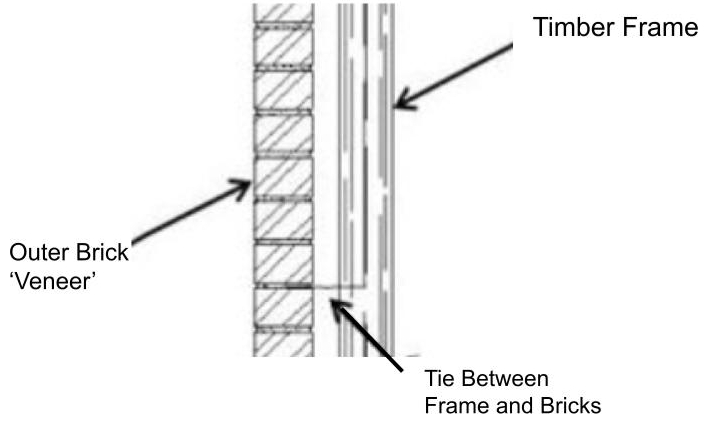When considering insulation a typical Australian brick veneer wall would be:
| Element |
R value |
| Outside surface air layer |
0.03 |
| 110mm brick |
0.08 |
| 25mm cavity |
0.12 |
| R1.5 Insulation |
1.5 |
| Plasterboard 10mm |
0.06 |
| Inside surface air layer |
0.12 |
| Total R value |
1.91 |
| U value = 1/R |
0.51 |
The heat losses or gains for 150 sq m (fairly typical external wall area) of this type of brick veneer wall at 15 degrees above, or below, outside temperature will be:
Area x ‘U’ x temperature difference = watts per hour
150 m2 x 0.51 x 15 degrees = 1178 watts per hour
Heating/Cooling Requirement = 1.17kw/hour
To change the U value calculation simply change the value of the element or add an element in.
Example 1 Changing the Insulation to R 2.0
New Total R = 2.41
New U = 0.41
Reduced Heating/Cooling requirement to 0.92kw/hr
Example 2 Adding a reflective building wrap to example 1 (increases cavity R by 0.18
New Total R = 2.59
New U = 0.39
Reduced Heating/Cooling Requirement to 0.87kw/hr
Remember this isn’t the total heating requirement as heat is also lost through windows, ceilings floors and ventilation.
