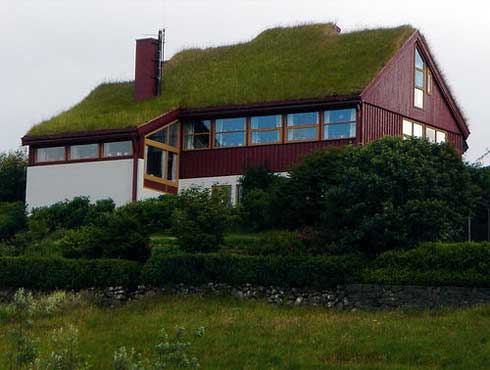Why is there less fuss about insulation under a concrete raft slab than ceilings and walls?…………well here are a few interesting facts:
- A thick layer of earth provides a reasonable amount of insulation.
- The soil contributes to the thermal mass of the structure which helps smooth out any temperature variations.
- The temperature of the ground below the surface varies much less than the air temperature. For Victoria a ground temperature range in the order of 13 degrees in winter to 22 degrees in summer is typical.
As a consequence the main heat loss from the slab is only from the edges of the slab rather than from the middle.
Heat Loss Calculation
When estimating the heat loss a key factor is the ‘ Perimeter to Area Ratio’ (PAR). Examples are:
For a 10m x 10m slab the PAR = 40/100 = 0.25
For a 20m x 5m slab the PAR = 50/100 = 0.5
The table below provides some values of ‘U’ for the total structure for various values of the ‘PAR’ .
| PAR |
.2 |
.3 |
.4 |
.5 |
.6 |
.7 |
.8 |
.9 |
| ‘U’ |
.37 |
.49 |
.6 |
.7 |
.78 |
.86 |
.93 |
.99 |
So for a typical single storey house of 20m x 10m
The PAR = 60 / 200 = 0.3
From the table ‘U’ is 0.49
The Heat loss from the slab = Area x ‘U’ = 200 x 0.49 = 98 watts/degree C
The ‘U’ value for this standard slab is similar to an Insulated Brick Veneer Wall.
A Waffle Pod Slab will have a slightly better insulation value but have a lower thermal mass.
If you want to install slab edge insulation see Insulating Your Slab.
See Insulation for similar Posts
For Posts about Green Building see Sustainability
