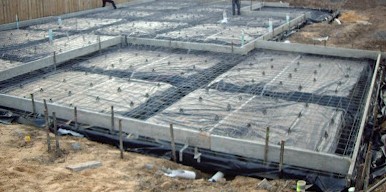A ‘Conventional’ Raft Slab is a concrete base laid directly on a compacted base.
It is strengthened by cutting trenches in the base and adding reinforcement.
These ‘thickened beams’ are formed at the edges and also under loadbearing walls.
This photo shows the base covered in poly , reinforcement placed and edge forms in position ready for placing of concrete.
Advantages
- Higher thermal mass, as it incorporates the thermal mass of ground so better suited to passive solar design.
- Less susceptible to bad workmanship by concretors
- More resistant to point loads, such as jacking a car.
- A thicker overall slab makes it easier if you want Floor Drains (To allow for the dropped floor in those rooms)
Disadvantages
- Generally uses more concrete, than ‘Waffle Pod Slabs‘, with more waste as volume is less predictable
- Rain can cause construction delays as the trenches for the beams can fill with water
- More complicated excavation can lead to additional cost
Also see Ground Conditions
