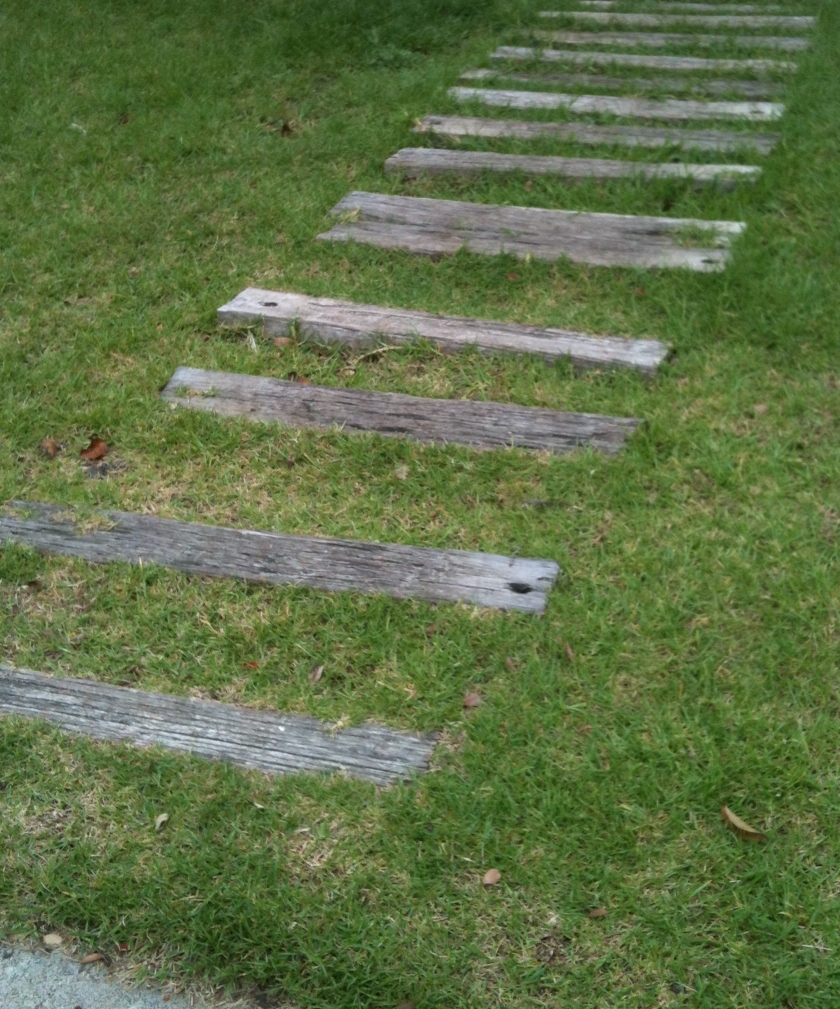“The Builder is ripping me off!” and ‘The Builder is overcharging for upgrades!” are two comments I hear regularly. Some of these cries may be justified, but a lot are because the customer doesn’t understand the Builder.
Why A Builder Is The Same As Other Businesses
Profit
The aim of all businesses is to make a profit so don’t expect a builder to be any different. Its not that easy to achieve and if you follow the press you will see plenty of builders don’t, and go bust.
It is in your interest that the builder makes a profit. If the builder goes bust while building your house its likely to cost lots of money and cause major delays in completing your new house.
Marketing
Builders want to get customers in and then up-sell them. They do this by providing a keen initial price for a standard house. Once you have signed you find there are extra costs for: site works, nicer bricks, different roof tiles, trendy bathroom fittings, swish kitchens, etc,etc.
Of course the builders profit margins are higher on these extras. This is the builders cream. Make sure you understand as much of the costs as possible before you sign.
For much more information on choosing upgrades from the standard see my Selection Guide
Outsourcing
You hear a lot about big business outsourcing and builders are no different
The majority of new house builders outsource most of their work to sub-contractors. This may be to either smaller specialist suppliers or individual tradies. In some cases the sub-contractor may buy the materials then contract the actual work to a labour only subcontractor.
Why a Builder is Different to Other Businesses
Extended Delivery
Nearly everything you buy is made when you buy it. If it’s a car, or electrical goods. and you know its been built in a factory under tight quality control measures. You know no matter how hard you bargain it won’t affect the quality of the item you buy.
But it can take a year or more to build your new house. During that time the builder will make many decisions on who is employed during the build and what quality is expected. If you bargained the price down heavily do you think the builder is going to pick the better tradies or the cheapest?
Unique Product
No house is the same. Even for the same house design all the following can affect the build:
- The topography (shape of thesite)
- The type of soil
- The weather during the build
- The individual fitments selected
All this means that there is a lot of risk about the final cost of the build. To cover this risk the builder will want to ensure there is enough profit to cover any unforeseen circumstances, or have an out that allows extra costs to be charged to the home owner.
Have you had problems understanding your builder?
