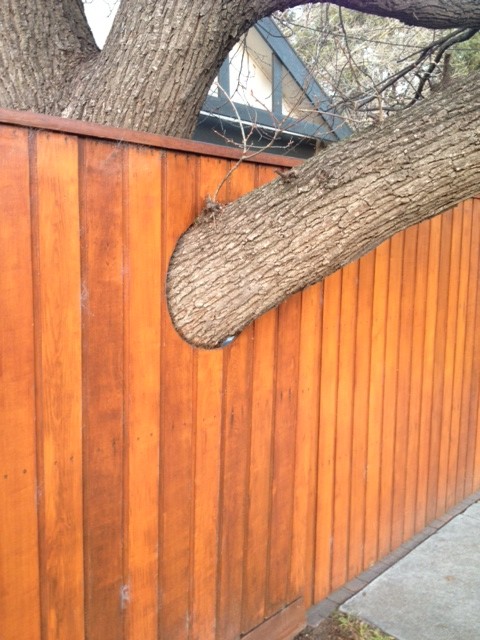Your builder has given you a handover date . . . so you need to organise property insurance to start on that day.
How Much House Insurance Will You Need ?
Well you have only just finished building so isn’t the price you have just paid the right amount?
I think you need to add 30%-50% to the build cost.
Why Do You Need Extra Property Insurance?
Well building on a new development is cheaper and an entirely different proposition to having a house replaced when it is surrounded by other houses.
Here are some of the reasons for extra costs:
- Demolition and removal of material from the site;
- Once fences are built around the site and perhaps trees planted on the nature strip builders may consider the site ‘Restricted‘;
- Gardens, and paths, which may have been excluded from the initial construction cost will have to be replaced;
- The original builder may not offer the standard house you had previously built meaning architects may need to be engaged. (Even though you had a project house built you may find yourself up for a cost structure of a custom house)
- Building regulations may change.
All these extras make it important to make sure you don’t under insure.
The costs of possibly over insuring are small, compared with having to deal with the trauma of loosing your home. . . . Then having a bill of tens, or even hundreds of thousands of dollars, to replace the house.
Also see Danger of Under Insuring
