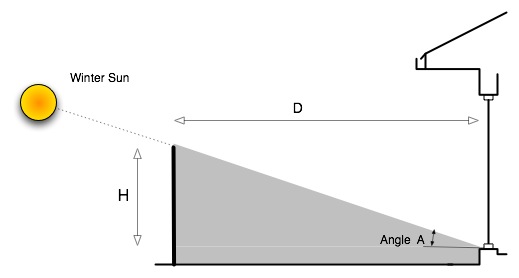If you are going to get as much winter sun inside your house you want to minimise shading.
That could be from neighbour’s houses or even and boundary fences/hedges.
Here is how to check…………………..
Ideally you should be aiming for around 6 of hours of sunlight into your house on the shortest day (21st June).
To get the exact angle for your location you can get solar calculators on the net that will give you the suns angle for every hour of the day for any day of the year.
The diagram below shows the how to begin working out the effects of shade from a 1.8m fence to the North of a window
I have provided a TABLE that shows approximate midwinter shade angles ‘A’, and shade slopes ‘H/D’ for various positions of latitude.
| Latitude | Locations |
Noon |
9.00am -3.00pm |
||
| Slope H/D | Angle | Slope H/D | |||
| 38 | Melbourne | 29.5 | 0.57 | 16 | 0.29 |
- The Bottom of the window is 0.15m above ground level
- The top of the fence ‘H’ is 1.65m above the bottom of the window(1.8m -0.15m)
- To make sure you get 6 hours winter sun in the window, divide the height of the fence above the bottom of the window by the ‘9.00am -3.00pm’ Slope (0.29).
- D = 1.65/0.29 = 5.7m. The fence needs to be 5.7m from the window for full sunlight for 6 hours.
- If the fence needs to be closer than 5.7m it worth checking if any sun gets to the bottom of the window. To check divide 1.65 by the ‘Noon’ Slope (0.57)
- D = 1.65/0.57 = 2.9m. If the fence is closer than 2.9m you may be better reducing the window size by raising the base.
This information also applies to Solar Panels for Heating and Power Generation
To provide summer shading see Shading Northern Windows
