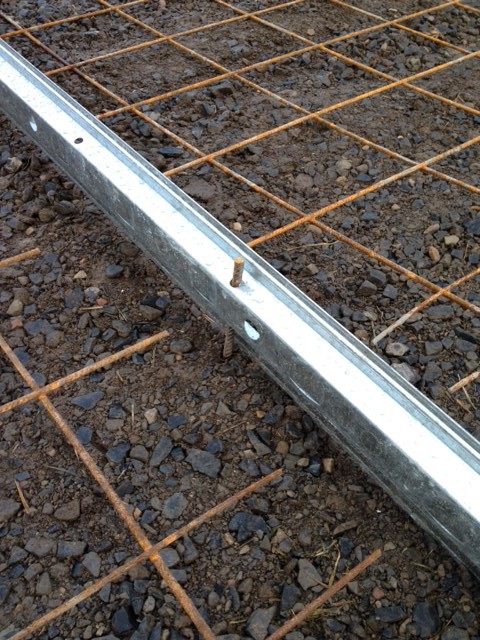I have previously talked about the importance of Well Designed Concrete Paving so here is a product that will help you achieve that.
It’s called the Connelly Key Joint
A galvanised steel strip forms a keyway in the vertical face of the joint which means that reinforcement isn’t needed across the joint in footpath slabs.
In driveway slabs dowel bars can be used to provide additional support across the joint.
Installation
The ‘Key Joint’ is fixed installed on the base to form contraction and construction joints, and ensures that the concrete cracks at the joint in preference to in the middle of the slab.
The concrete is then laid and finished to the top of the ‘Key Joint’.
As the concrete ‘Cures‘, and shrinks, it breaks cleanly away from the ‘Key Joint’ to form a suitable joint surface.
Photographs
(NB as these photos were taken the day before concrete was to be poured so Bar Chairs had not been installed )
Photo 1 – Contraction Joint
This shows an unreinforced contraction joint which will occur in the middle of the pour to ensure that the concrete will crack at the joint.
You can see that the reinforcement has been stopped approx 40mm from the joint.
The pegs which are driven into the base to hold the ‘Key Joint’ in place can also be seen.
This shows construction joint with dowels for additional joint support, after placing of the first slab.
Again you can see that the main slab reinforcement has been stopped approx 40mm from the joint.
The dowels are pushed through ‘Knock Outs’ in the ‘Key Joint’. (N.B the dowel spacing is greater than the mesh spacing)
Although it has not been done in this case I prefer alternate ends of the dowels to be painted with bitumen to reduce the grip of the concrete on the dowel. (This helps reduce the risk of shrinkage crack other than at the joint)
Edge Formwork
The Key Joint can also be used as a permanent form work at the edge of slabs, preferably with the key on the outside.
N.B, I have received any financial benefit for this posting or am in any way connected with the manufacturers or suppliers of this product.
For more posts see Concrete
