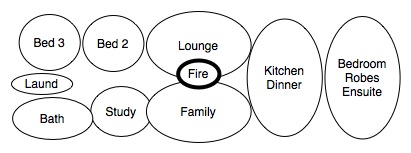Most people who have mains gas available will have gas connections for hot water and central heating automatically provided by the builder.
But what else do you need to think about?
Meter Location
You will need the meter somewhere where it can be read from the front of the house but is not an eyesore.
Sounds simple but our last builders proposed location was behind a proposed gate that would have been an issue when reading the meter.
Oven and Hob
Our oven and gas hob are together so we have a gas line to that point.
Even if you have all electric cooking it may be worth running a blanked off line to that point if you have an eye on selling the house in the future.
Future Gas Fires
A lot of display houses feature gas log fires.
If you like the idea but can’t afford it now it could be worth getting a gas line put in for the future.
Hot water
If you have thought about the issues with long Hot Water Pipe Runs you may want a different location to the builders standard for your boiler.
You may even prefer two separate instantaneous hot water units which will affect gas lines.
Barby
As previously mentioned in the External Plumbing post its worth considering a mains gas supply to your barbeque if you use it regularly.
What gas plumbing issues concern you?
For similar posts see Plumbing
More plumbing information and 24 pages of Check Lists in the
‘Selection / Pre-Start Guide’
