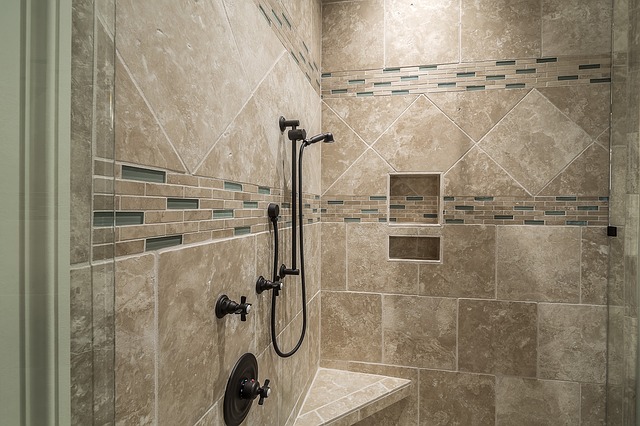Here are a few thoughts about electrical planning for your new bathrooms.
- Fan over the shower. I like these better than the centrally mounted fans.
- Heating unit. A lot of people like those 3 in 1 heating/fan/light units but I prefer separate lights,heaters and extraction fans.
- Heated towel rail.
- Power sockets If you really want them try and avoid putting them in a place where you will not be tempted to touch them with wet hands.
- The ‘lady of the house’ will probably appreciate good lighting of her face (with warm white lights) when she stands in front of the mirror. It is easier for her to get her make-up right.
Luxury Bathrooms
When it comes to luxury I’m not really an expert as I am more a; get in, S**t, Shave, Shampoo, Shower (SSSS) and get out.
A friend of mine however went the five star treatment.
His bathroom includes a two person spa, flat screen TV, and ‘champagne fridge’ within easy reach of the spa, a bit out of my league.
Another luxury fitting which is gaining a following are those ‘Japanese Bidet Toilet Seats’. If you want one of these you will need a power point behind the toilet.
Interesting Fact
Do you know that in England the Electrical Wiring Regulations don’t allow power sockets or wall mounted electrical switches in bathrooms.
All switches must be ceiling mounted pull switches.
The Australian Regulations are far more relaxed about people touching 220 volt switches with wet hands, or dropping the hair dryer in the basin!
For similar posts see Electrical
More Electrical Planning including 24 pages of Check Lists
in the ‘Selection / Pre-Start Guide’
