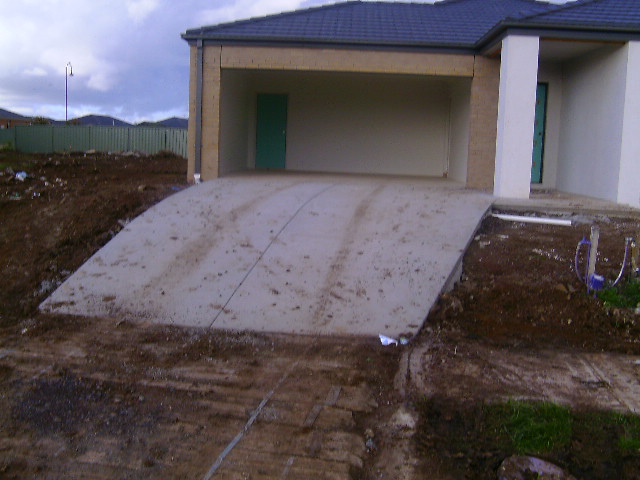Concrete Myths
Some people think that concrete is strong enough the day after it is laid……..WRONG
Some people think that concrete ‘dries’……..WRONG
Hardening of concrete is a complex chemical reaction which requires time and moisture.
Concrete takes at least a month to reach its final design strength.
This time is known as the ‘Curing Period’.
During this time the concrete strength will increase but the slab will also shrink.
Strength
The typical slab laid and exposed to air after finishing will increase in strength as follows:
After 1 Day – The concrete will have about 20% of its design strength. Being still relatively weak it can easily be damaged. If you are going to have saw cut joints now is the time to cut them. You can also remove any formwork.
After 3 days – The concrete will now be at around 60% of design strength. You should be able to walk on it and use wheel barrows without damaging it. This is the earliest time I would like to see frame erection start on a house slab.
After 7 days – Around 80% has now been achieved. At this stage you should be able to use a driveway for cars
After 28 days – Design Strength Reached.
Shrinkage
During the 28 day curing period the concrete will shrink by 0.8 – 1.3mm per metre. That’s 2.4 -3.9mm for a 3m slab. This means:
- Paving – Unless you have adequate joints this shrinkage will stress the slab causing cracks.
- House Slabs – The slab is normally cast without joints so its usual to find that there are fine cracks. As long as there is adequate reinforcement in the slab these cracks should be less than about 1mm and are not an issue.
Curing Best Practice
Proper treatment of the concrete will improve the final result.
If treated properly during the curing period concrete can be up to 50% stronger than the Design Strength, and will also be stronger at each stage of the curing period.
There is also less likely to be fine cracking of the surface.
The most important thing during curing is to stop the concrete drying out too quickly.
Ways to achieve this include:
-
- Covering with material such as sacking, sand, or Old Carpets, which are kept damp.
- Covering with Plastic sheet.
- Apply a Curing Membrane (You may need to go to a specialist supplier for this)
- Regularly spraying the slab.once the initial set is achieved (wait at least 12 hours.
Frost
Frost can damage curing concrete reducing the final strength.
If you are in one of the colder states during winter protecting the concrete by covering it at night is a good idea.
For more posts on on getting your paths and driveways correct see Concreting
