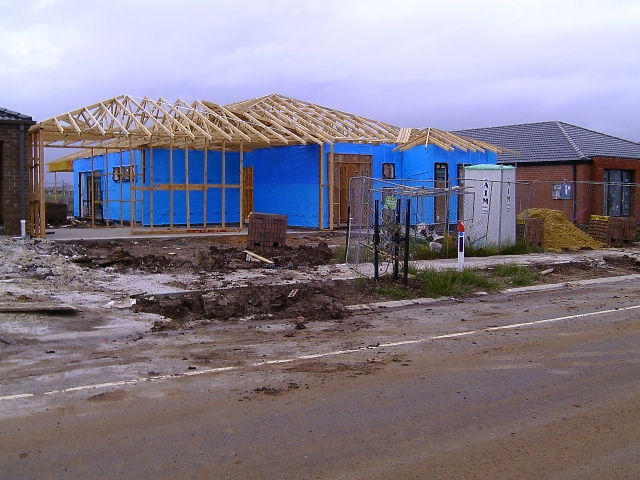The most common frame for the standard brick veneer house uses timber.
Steel frames however are becoming much more common. . . . So why should you choose one or the other?
Advantages of Timber
- Well understood by builders;
- Cheaper;
- Easy to adapt or modify during construction or later;
- Is a sustainable resource;
- Better sound and heat insulation;
- Easier to fix fittings into;
- Lock away carbon.
Advantages of Steel
- Cannot be attacked by termites or borers; (that doesn’t mean you don’t need termite protection as there will still be plenty of wood in door frames and cupboards etc);
- Prefabricated frames are lighter than timber;
- Steel doesn’t have to be treated with chemicals;
- Doesn’t rot;
- Doesn’t shrink warp or twist;
- Doesn’t burn;
NB. Inside a building rust will not be a problem, but just in case most steel frames are galvanised.
All my houses up to now have had timber frames and I have been happy with the result so I would probably continue to use timber if I was getting someone else to erect it.
If I was planning to erect the frame myself I would probably go for steel for the weight saving.
To find out more about house frames follow this link: House Construction – The Frame
For similar posts look in the Design Category
