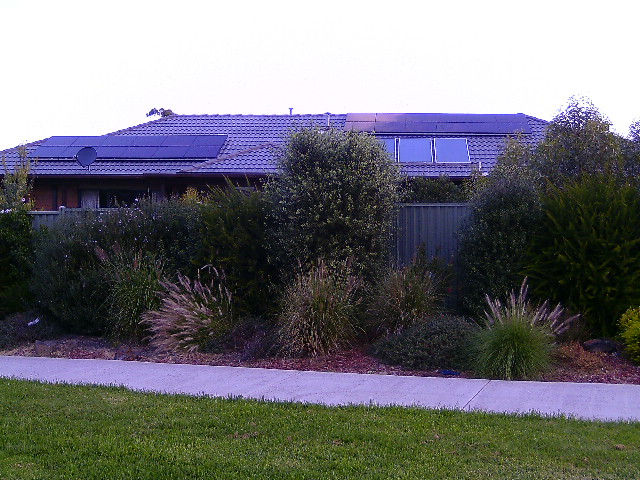Several people have commented that my panels look different to those on other houses.
Most solar PV installations use Mono-Crystalline panels, because they are smaller for the same power rating.
The panels on my roof are Kaneka Thin Film Panels.
Here are the reasons why:
Efficiency In Real World Temperatures
When you see a panel power rating it is based on laboratory conditions with a panel temperature of 25oC.
In Australia, on your roof, the panel temperature is generally somewhere around double the ambient temperature, thus most panels operate above 25oC most of the time.
Typical crystallines panels lose power @ 0.45% per degree C above 25oC.
Typical thin-film panels lose power @ 0.25% per degree C above 25oC.
This means that on a typical 25oC day with a panel temperature of 50oC
- A 1000watt mono-crystalline system may be generating 885watts.
- A 1000watt thin film system is likely to be generating a higher power of 935watts.
On hotter summer days when panel temperature can rise to over 80 degrees the difference will be even greater.
Shading
Thin film panels are bigger than mono-crystalline panels means that more of your roof is shaded by the panels helping to keep the house cooler.
Energy Payback
Thin film panels have much lower embodied energy than mono-crystalline panels meaning that the energy involved in the production is recovered within two years of use.
Better Performance When Partially Shaded
Partial shading effects can be quite significant in overall system efficiency. Thin film panels however are less susceptible to shading.
Cost
In spite of the above advantages for Thin Film panels the cost per installed watt is around the same as Monocrystaline panels.
More independent information about solar panels in Australian conditions can be found at the Desert Knowledge Solar Centre at Alice Springs
For similar posts see Solar Electricity in the Sustainability Tab
