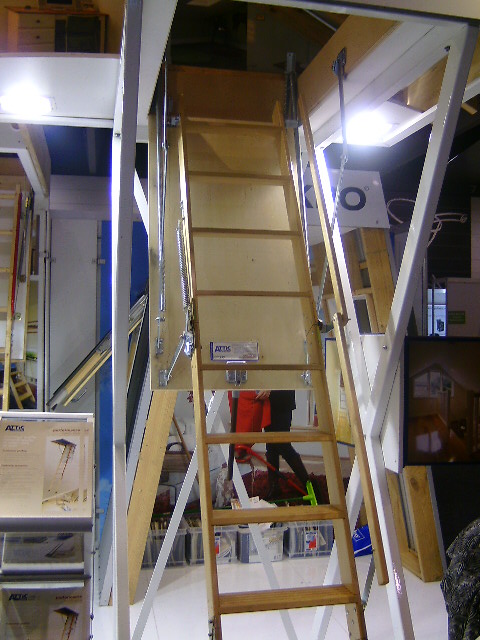One of the things that frequently gets forgotten is the hatch that gives access to the roof space.
Location
A usual location is in acorridor close to the secondary bedrooms.
It doesn’t seem that important but when you need the heating serviced, electrical alterations, plumbing alterations, etc, you are going to get tradies coming through the house.
Alternative Locations
When they have gone I often find dirty fingerprints on the hatch. . . which means I then need to get a ladder to clean the hatch.
It’s worth thinking about where you put this hatch.
If you have a single storey house the garage is probably the most convenient location followed by the laundry.
If you have got a 2 storey house an unobtrusive location may be a bit harder to find. . . . but make sure you think about it otherwise Sod’s Law says it will finish up in the worst spot.
Type and Size
If you are the sort of person who can’t throw anything away you might want some extra space for storage.
In that case perhaps you should think about a larger hatch fitted with a ladder. (The ladder in the photo is a product of the ATTIC Group which is going to cost over $1,000)
Finally
Don’t put anything heavy in the attic as the roof trusses aren’t designed for heavy loads.
For similar posts see Selection
