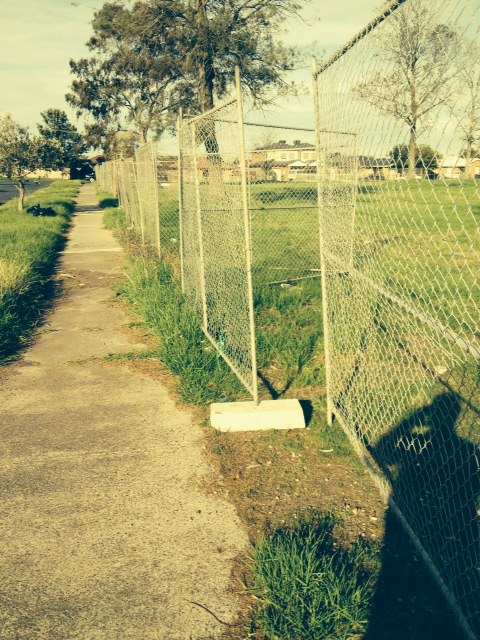Sponsored by CheckVault
The advice you always get about paying contractors is “Don’t pay until the works are complete.”
Easy to say. . . . . but most small contractors want payments up front!
Why Contractors Want Up-Front Payment
I have known a lot of small contractors and one recurring problem is getting payments for work they have done.
Although you hear plenty of stories about bad contractors I can assure you contractors have just as many stories about chasing debts from bad clients.
Many small contractors work on tight margins and the cash flow issue of one or more bad debts can easily send them broke.
You might think you are a reasonable person who always pays your debts, but how is that contractor you want to engage know that?
An Alternative To Up-Front Payment
An idea I have recently come across is CheckVault which works as follows:
- You make a payment to CheckVault prior to the work commencing. (Payment can be by Bank Transfer, or even Credit card)
- The money is then held in Escrow, by Perpetual Corporate Trust so your money is always safe.
- The contractor carries out the work
- Only when the work is satisfactorily finished the payment is released to the contractor from CheckVault.
This seems to be a good way of ensuring the work is done to your satisfaction while the contractor can have certainty of payment.
Other advantages are:
- It stops the situation where contractors take money in advance and then use it to finance other projects.
- Knowing the money is waiting encourages quicker completion.
- Contractors who know their payments are secured may be more prepared to offer a discount.
See why ‘Cash Jobs‘ are a Bad Idea
