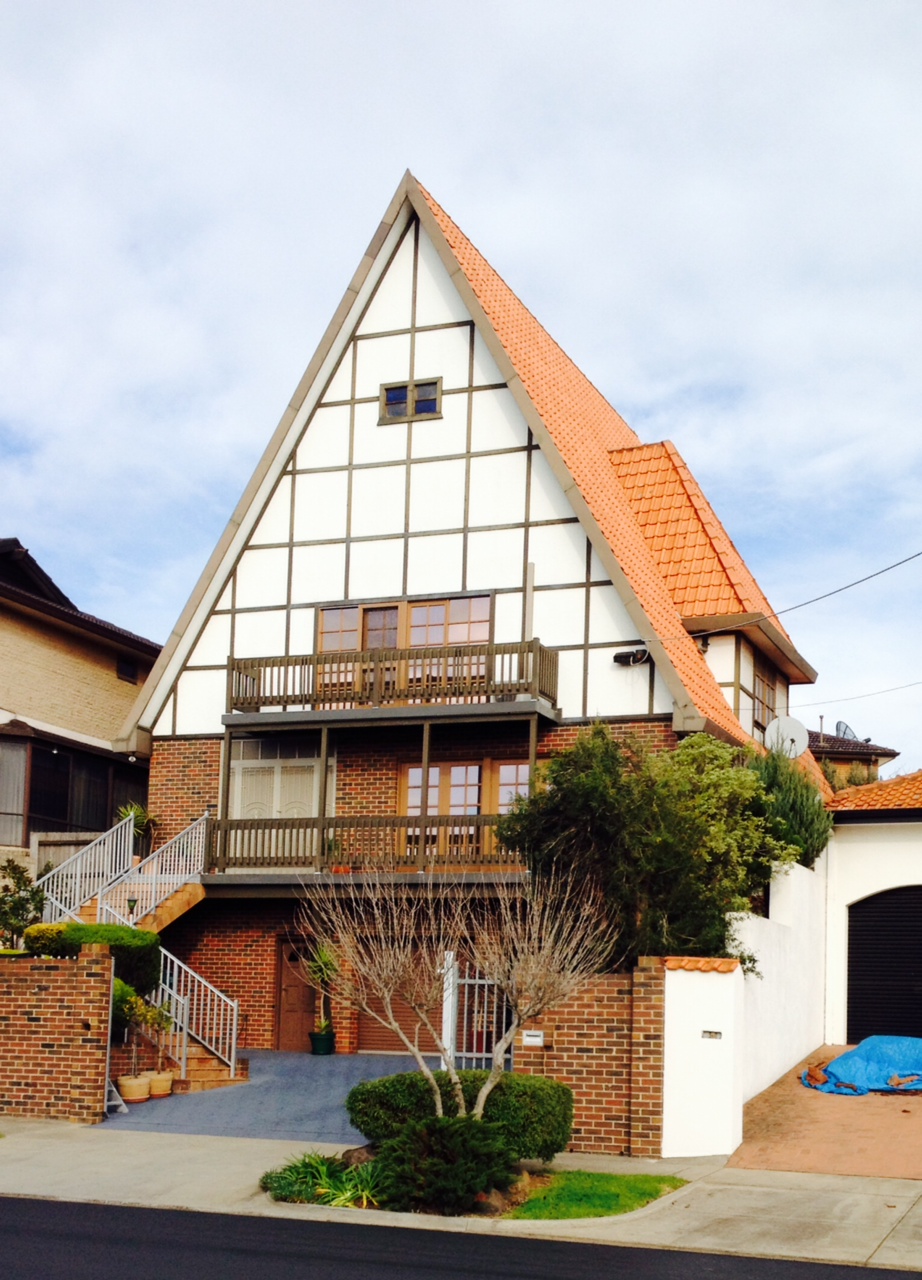I certainly think doing any work would be a bit scary, and very expensive.
So what are the considerations when thinking about Roof Slope (or Roof Pitch)
Roofing Material
In general a tile roof needs more of a slope than a metal roof.
Depending on the type of tile, and the length of the roof. the minimum slopes for tiles ranges from 15 degrees to 30 degrees.
In the case of a metal roof the slopes can be much less. Again it depends on the type of metal profile with corrugated steel having a minimum slope of 5 degrees. Other profiles can be even flatter.
Appearance
If you look at the sketches on the right you will get an idea of how a different slope can look.
In my opinion:
- The most appropriate roof for a single storey house will be no more than 20 degrees.
- A 30 degree slope looks too much on a single storey house, but looks OK on a 2 storey house.
Solar Efficiency
Basically the angle should be within the range of:
Angle of Latitude and Angle of Latitude – 15 degrees
see this link: Solar Panel Alignment
