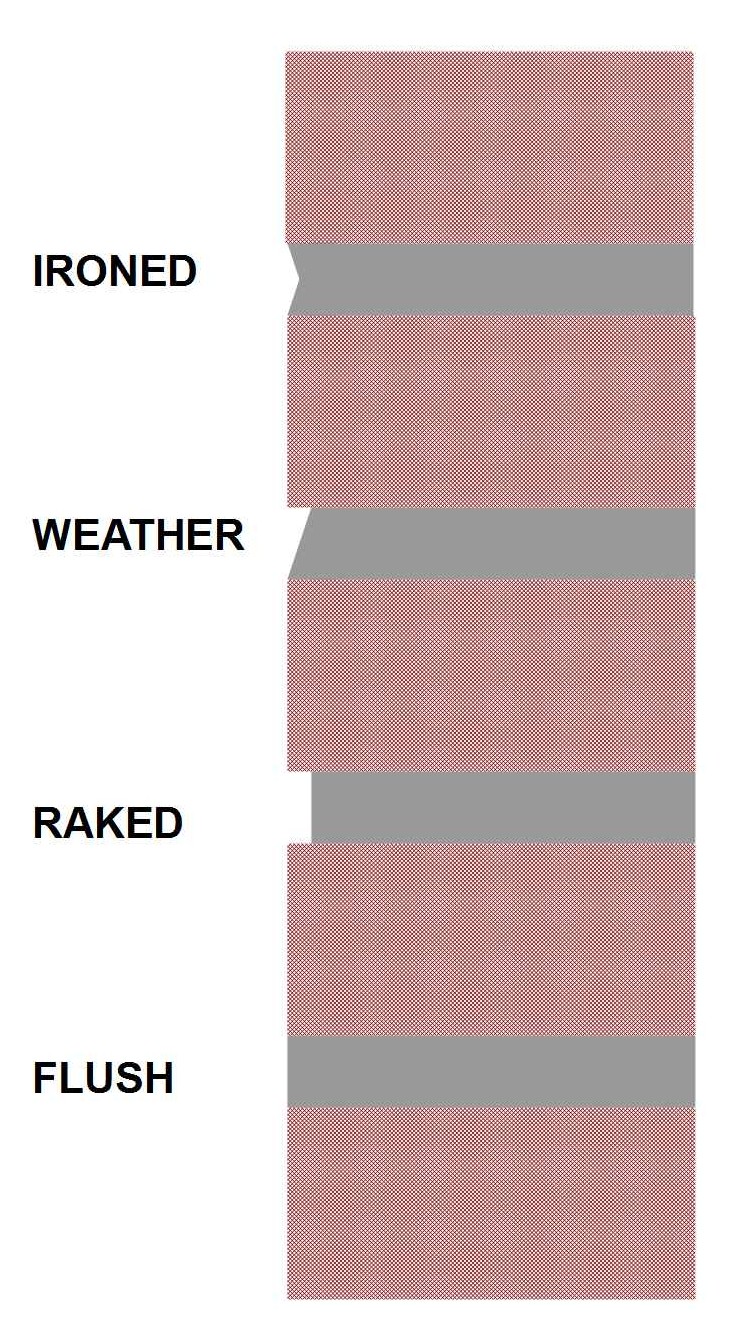If you decide that you want a house built by a builder you will normally be given a budget price and asked to pay a deposit.
What happens next?
These are the steps that follow in progressing to a full contract:
1. Survey
A survey of your site need to be completed if one hasn’t already been done.
This will allow the builder to work out if there is any additional excavation, or fill required over the standard allowance.
2. Soil Test
A Soil test needs to be done.
From this the builder will work out if there is change in foundation requirements, over the standard allowance.
3. Initial Meetings With Builder
This has two parts
Initial Contractual Discussions
-
-
- Being informed of the cost implications of the survey and soil investigation
- Making any changes to layout and elevations
- Agree the position on the Block.
-
Selection (sometimes called Gallery.)
Items selected typically include:
-
-
-
-
- Bricks
- Roof tiles
- Heating and cooling
- Electrical fit out
- Floor tiles
- Wall tiles
- Kitchen units
- Oven and hob
- Bathroom and toilet fittings
- Paint colours.
-
-
-
NB. Sometimes Builders do this meeting after Signing of Contract when it is normally called Pre-start
Much more information is included in my Selection Guide
4. Finalisation meeting with Builder
This will be to sign the Contract Documents.
Before the meeting:
-
-
-
- All the details should be confirmed together with the final price.
- The council approvals should have been obtained.
-
-
You need to make sure that all the changes you want are included both in the words of the specification and in the drawings. My advice would be to ask for the contract documents a few days before the meeting so you have plenty of time to check them.
You then have to wait until the builder is ready to start Construction which hopefully won’t be too long.
