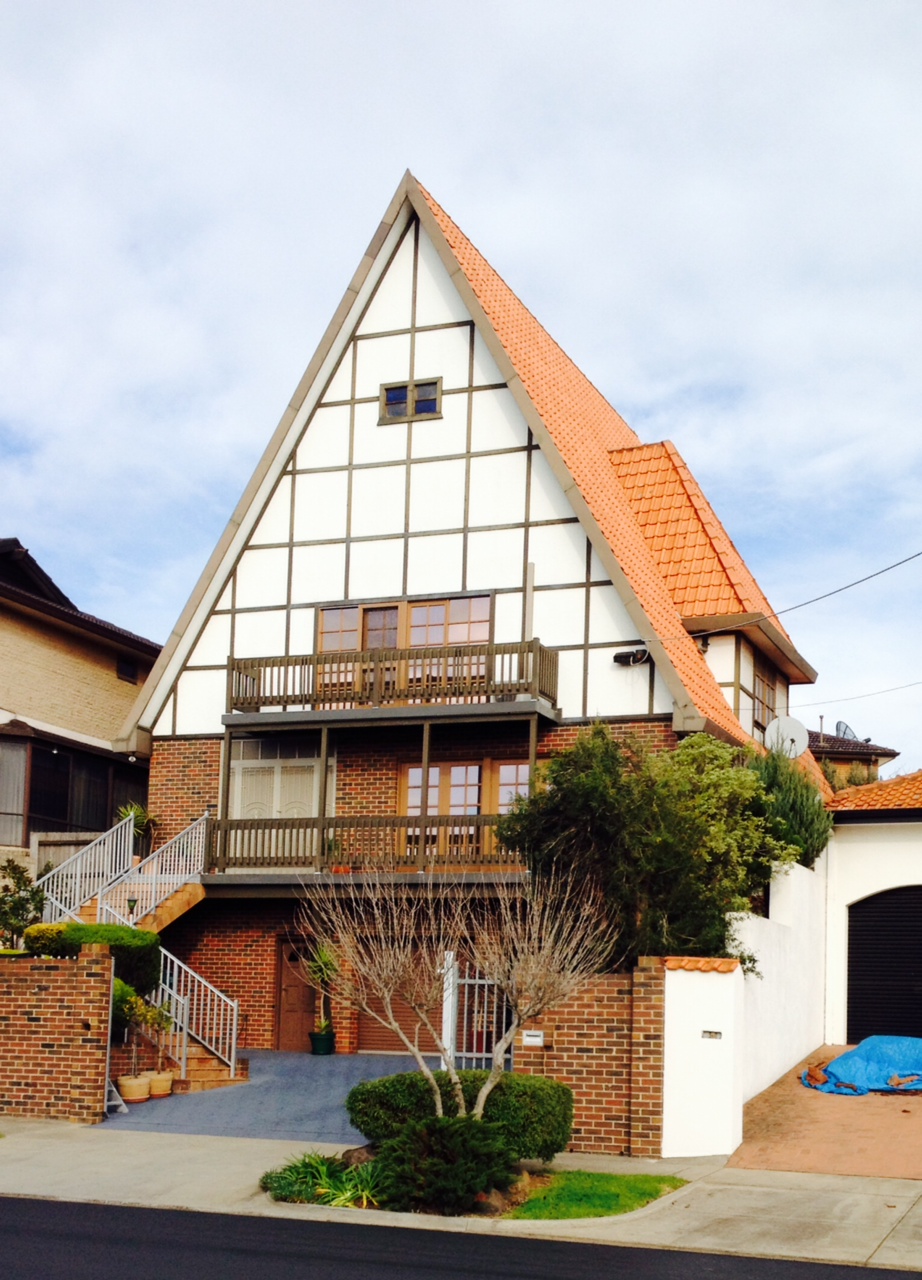When you are looking at builders plans it can be hard to understand what all the abbreviations mean!
Here are some common window Abbreviations /Acronyms:
AL – Aluminium (also Alum)
AW – Awning Window
CG – Clear Glass
CLR.OPG – Clear Opening
CR – Curtain Rod
DG – Double Glazing
DH – Double Hung
FG – Fixed Glazing
FO – Finished Opening
FR – Frame
FRG – Fire Resistant Glazing
FS – Fire Shutter
GB – Glass Block (also GL BLK or GLB)
GP – Glazed Partition
HSW– Horizontal Sliding Window
IS – Insect Screen
LVR– Louvre
MUL – Mullion
OB – Obscured (e.g Frosted also OG -Obscured Glass)
OPG– Opening (also OW – Opening Window)
PG – Plate Glass
PW – Pivot Window
RS – Roller Shutter
SD – Sliding Door
SGS– Silicone Glazing Sealant
SH – Side Hung
SW – Sliding Window
tr – Transom
UPVC– Unplasticised PVC
VP – Vertical Pivot
VS – Vertical Sliding
WERS– Window Energy Rating System
WF – Wood Frame
WG – Wired Glass
WS – Window Sill (or Cill)
WW – Window Wall
If you have seen an acronym you don’t understand, then let me know, and I will try to give you an answer.
See Jargon for more posts
