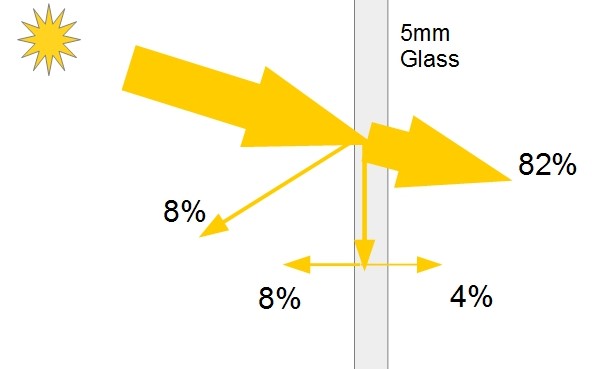Ever wondered how much actual benefit you get from the sun shining in?
How The Sun’s Energy Warms Your Home.
Basically when the suns energy (which includes both visible and invisible energy such as Infra Red and Ultra Violet [UV] radiation) hits your window three things happen to the energy:
- Reflection – Plain glass will reflect around 8% of the total energy.
- Absorption – 5mm plain glass (the minimum thickness for most domestic windows) will absorb around 12% of the total energy. (Typically around 1/3rd of the energy that is initially absorbed is re-radiated to the inside of your house)
- Transmission – The remaining energy, 82% of total energy for 5mm glass will be transmitted into your home.This is known as the RAT Equation
Solar Heat Gain Co-Efficient (SHGC)
Rather than have to keep working through the RAT Equation the glass industry has come up with a Solar Heat Gain Co-Efficient which makes calculations easier.
Values of the SHGC range from 0.82 (5mm float glass) to around 0.15 (double glazing with reflective coatings.
There is more information including SHGC values for a wide range of glazing types at www.nationalglass.com.au
To find the amount of energy coming in through a North facing window you multiply the radiation from the sun by the SHGC.
Winter Example Calculation
For a sunny winters day in Melbourne that the average angle of the sun on the window will be around 20 degrees, so around 800 watts of energy will be falling on each square metre of glass.
The Solar Heat Gain = 8oo watts/m2 x SHGC 0.82 = 652 watts/m2
Assuming that on that sunny winters day the outside temperature is 10 degrees and the internal temperature is 22
Heat loss through the window = 12 degrees x ‘u’ value of 5.8 = 70 watts/m2
Net heating benefit of the window = 652 – 70 = 582 watts / m2.
Summer Evening Example
For a summer evening in Melbourne the average angle of the sun on a window facing the sun will be around 10 degrees, so around 900 watts of energy will be falling on each square metre of glass.
The Solar Heat Gain = 900 watts/m2 x SHGC 0.82 = 738 watts/m2
Assuming that on that summer evening the outside temperature is 35 degrees and the internal temperature, with air conditioning, is 22
Heat gain through the window = 13 degrees x ‘u’ value of 5.8 = 75 watts/m2
Net heating gain of the window = 738 + 75 = 813 watts / m2. (no wonder the air conditioning is working hard!)
For more see Sustainability
