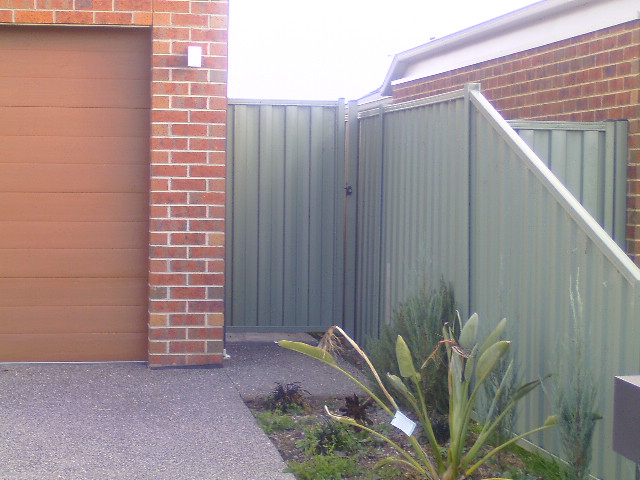In some cases that can’t be avoided, but I think there is a real advantage in buying a block with enough room for a path on at least one side of the house, preferably both sides.
Here’s some reasons why:
- There will be extra costs for special wall and roof details, constructing foundations, and building walls on the boundary.
- You might have ongoing property maintenance issues if you fall out with your neighbour.
- If you need to do some gardening you can avoid taking top soil, plants and other dirty things through the garage, or even the house, if the garage doesn’t have a back door.
- Many properties have drainage or sewerage easements with a Manhole (or in these politically correct time an access pit). If the council/water authority needs access you may need to take time off work rather than just leave a gate open for the day.
- If you have a dog in the back yard then looking through a gate helps to stop them getting bored while you are out at work.
- If you want a detached property why have it looking like a terrace?
Perhaps there are some advantages of building to the boundary. If you have found any let me know.
