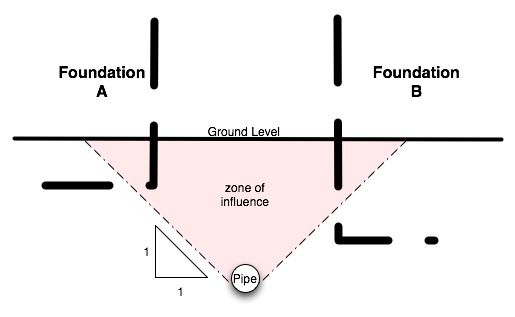Previous posts have talked about Sewer and Drain Easements but you build close to or over a pipe on an easement?
Permission
You must get permission from the owner of the easement to build on the easement.
Some easement owners won’t permit any building.
However some will allow certain works after a fee is paid.
This fee can amount to several thousand dollars particularly if you want to build right over the sewer.
Costs
The minimum costs are likely to be a CCTV survey of the pipe which could cost over a thousand dollars.
Additional costs may include either exposing the pipe and encasing the whole line in concrete, or re-routing the pipe and paying for the cost of establishing a new easement.
Getting the Design Right.
When building close to a buried pipeline, whether the building is in the easement, or close to it, the designer needs to ensure no loads are placed on the pipe.
To avoid placing any load on the pipe the base of any foundation should be below the zone of influence of the pipe.
This zone of influence starts at the base of the pipe and rises at a slope of 1 in 1 to ground level.
In the diagram above
- Foundation A is unacceptable The base is inside the zone of influence.
- Foundation B is acceptable Even though it is the same horizontal distance from the pipe as Foundations A because the base is outside the zone of influence.
The base of the foundation is the lowest point of the foundation, that is the bottom of the slab, In the case of piers the base of the piers.
Building Over the Pipe
Some water authorities do allow building right over a pipe. in that case the base of foundations on both sides of the pipe needs to be outside the zone of influence.
Any beam or slab over the pipe needs to be designed to span between the foundations.
To better understand what you can build see
Restrictions in the Blocks section
