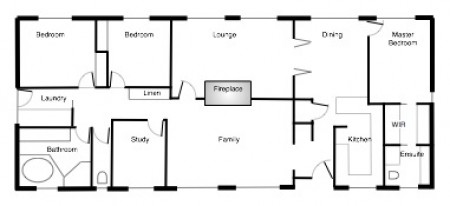Buffer Zones
Planning a house layout? or considering builders standard layouts?
Thinking about buffer zones when you are will save you on heating and cooling costs.
So what are buffer zones?
Buffer Zones are basically rooms and spaces that may be heated to a lower temperature, only heated occasionally, or even left unheated in winter.
In summer the situation is reversed and these rooms and spaces will not need to be cooled to the same extent as the main rooms.
As these rooms and spaces are at a temperature between the main rooms and the outside they act as additional insulation reducing the cost of keeping the main rooms at a comfortable temperature.
Examples of Buffer Zones
Typical ‘Buffer Zones’ are:
-
-
- Roof space
- Garage
- Guest bedrooms
- Laundry
- Study
- Toilet
- Bathrooms
- Porch
- Conservatory
-
An example of using buffer zones can be seen on the following floor plan.
The study, laundry, main bathroom, toilet, en-suite are all enclosed rooms on the South side of the house.
They don’t need to be heated/cooled all the time.
For instance in winter the bathroom only needs to be heated for around half an hour in the morning.
All this reduces the volume to be heated in winter and stops heat loss to the North.
A popular buffer zone in England is a Porch.
We haven’t had one in an Australian house yet and they don’t seem to be very common in standard designs. . .but if you live in the High Country, or Tasmania, one could be well worthwhile.
Conservatories are also less common in Australia probably because of the overheating risk in summer.
They can however be useful for increasing ventilation through the house if properly designed with large top vents.
Has a buffer zone worked for you?
For more posts about plans see the Design Category.
To save money on Heating and Cooling see Insulation
