Blocks
Waffle Pod Raft Slab
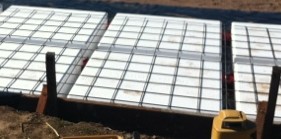
A ‘Waffle Pod’ slab is now probably the most common Concrete ‘Raft’ House base. It has generally taken over from the Conventional Raft Foundation. It’s an example of composite construction with polystyrene pods forming the voids in the underside of…
Read more
Building On Fill – Concrete Piers
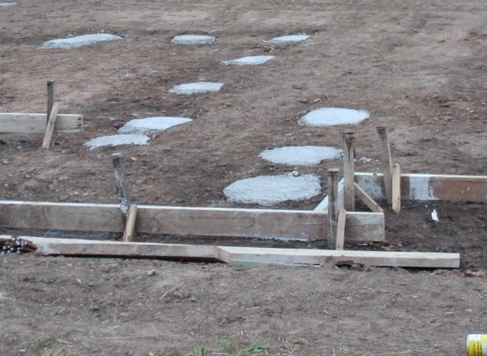
Its not unusual for the Site Investigation Report for your new house to reveal loose fill materials above a more stable clay or rock. It might also reveal the soil is in poor condition. To deal with the problem of…
Read more
Building On Sand
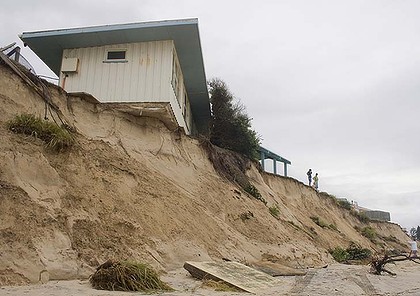
Building on sand at first seems to be an issue…… although I have heard it said that sand is actually the easiest ‘soil to build on. If you live in West Australia there is a good chance that your house…
Read more
Contracts – Provisional Sums

All new house building contracts will have a section for Provisional Sums. These are used for work that MAY be required, but the builder can’t provide an accurate estimate at the time of signing of the Contract. The main area…
Read more
Travel Issues

It’s a Saturday morning and your partner says “Why don’t we go and look at some blocks that have been advertised in the paper?” So you jump in the car and in no time at all you are at the…
Read more
Building On Clay Soils
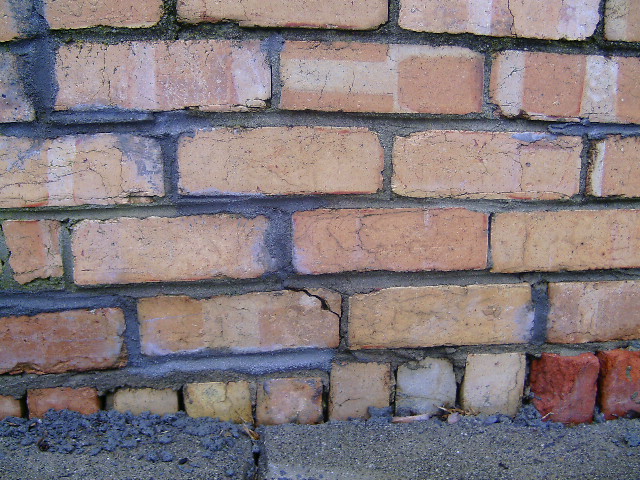
Clay is a fairly common soil type. Although it is quite suitable for building one issue is that some types of clays (‘Reactive’ or ‘Desicated’ clay) that shrink or swell depending on the level of moisture. This can lead to…
Read more
Battleaxe Block
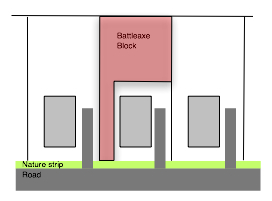
Have you seen a ‘Battleaxe Block’ advertised and wondered what it is?………….Well it is a block that only has a 3-4m frontage on the street. Often these blocks are as a result of subdividing a long block with the rear…
Read more
Developer Rules/Guidelines
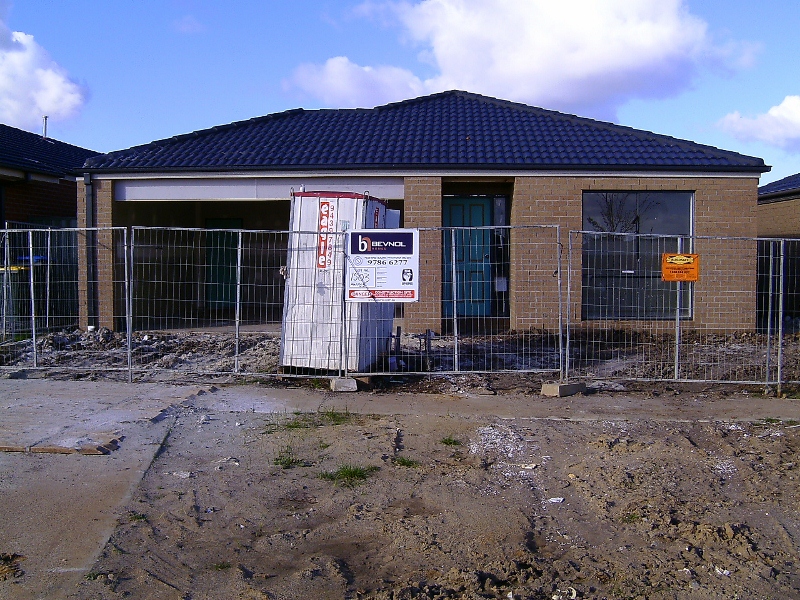
Most developments have some sort of design rules placed on the blocks they sell. For our last house the only rules were; Only one house to be built on the block. All side and rear fences must be green colorbond….
Read more
Buying A Sloping Block.
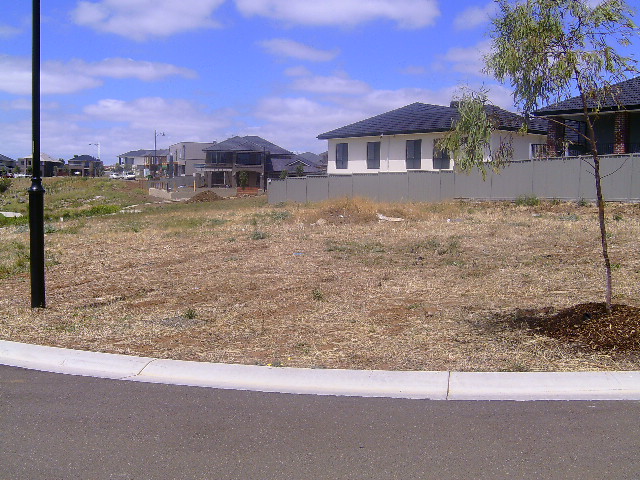
It doesn’t take much of a slope to mean that costs will increase. For the last house I built, in 2005, a 0.8m slope over a 26m wide by 32m deep block added $4,800 to the cost. That’s for much…
Read more
Understanding your Survey Plan
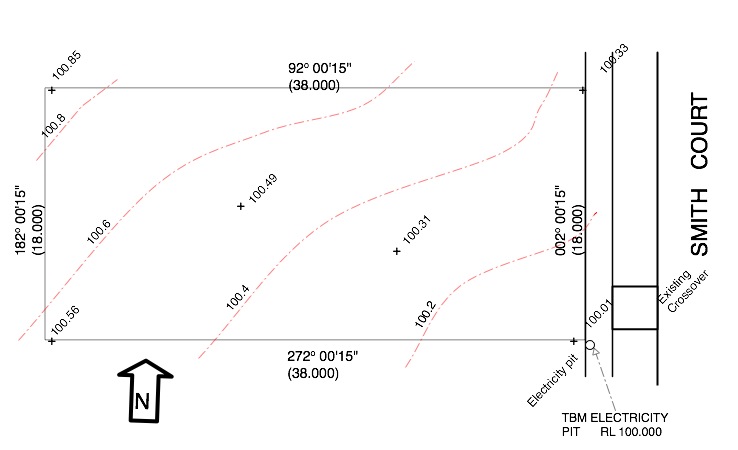
I’m used to look at survey plans but I do understand that most people struggle to understand them. Here is a quick guide to help you understand the survey plan for your new house. The plan below shows a survey…
Read more