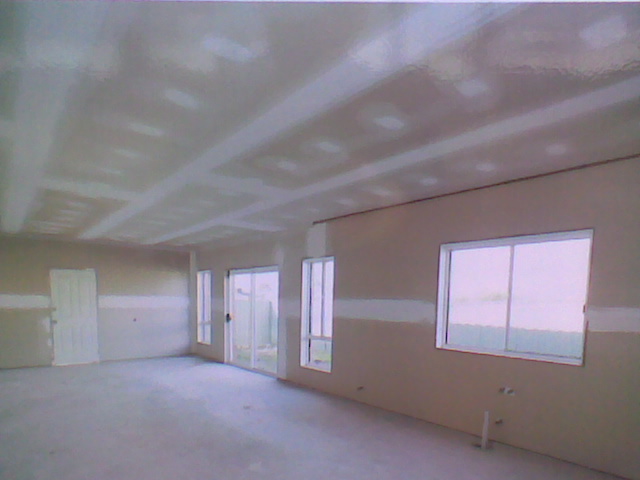Of so you want to place some fill. . . .perhaps behind a retaining wall to level a garden . . . So what do you need to understand?
Here are some things to consider.
Final Volume – Loose Volume
Most people underestimate the volume of material they need because they measure the volume they have to fill, and then quote that volume in the order.
The problem is that the material for delivery is measured by the loader bucket, or the truck load, which is when the material is loose.
Typically the loose volume will compact down by around 10% so if you are filling a large volume to advise the supplier you may need more than the measured volume and you will advise them you may need to add to your order as the job proceeds.
Consolidation and/or Compaction
There are two ways of getting to the final volume:
- Consolidation This is letting the material compact under its own weight. This can work quite well for sand, especially if it is ‘washed in’. For other materials it takes much too long (0ften many years) which means you will be forever topping up and re-levelling the top surface.
- Compaction This is making extra effort to pack the fill down. Considerations in compaction are:
- Compact in layers the thinner the layer the better the compaction. (Layers should be no more than 150mm)
- Even compaction will give better result (Covering the whole area several times with a vibrating plate or roller will give a much better result than running a bob cat up and down a few times on each layer)
For DIY jobs you can hire a vibrating compactor for around $60/day.
If you are engaging a contractor to do the fill ask people giving you a price how they intend to compact the fill. (The cheapest price will be to place the whole lot, level, and run the machine over it. . . .a recipe for an area that will remain soft and continually sink)
If you are planning to build on the filled area you really need to have ‘Controlled Fill‘ professionally placed and tested.
