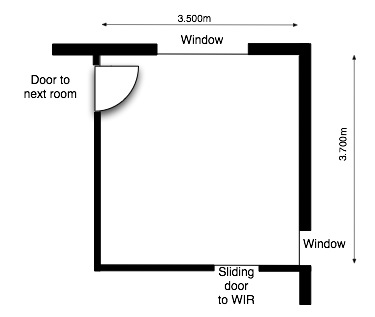Do you know that in spite of the standard block getting smaller over the past 20 years the actual size of the houses has been getting bigger. The builders are doing a good job of selling us on the idea of more space.
There are three sizes of house you could buy:
- The size you need . . .. SMALL
- The size that you would like. . . . BIG
- The size that the builder wants to sell you. . . .ENORMOUS
Get a bigger house and it could blow your Budget. To keep costs in check you need to do some preparation. Here are some suggestion:
- Avoid starting by visiting show houses.
- Go through your existing house throwing away all the junk you haven’t used in the last year or two. You could even raise some money and have a garage sale.
- Measure the internal size of each room in your house, in m2 and think about whether that room needs to be bigger, or could be smaller.
- Don’t forget to include the wardrobes, the pantry, and the garage.
- Don’t measure the hallways but allow 15-20m2 for hallways and passages.
- Allow around 15-20m2 for internal and external walls.
- Decide what additional rooms you need, for example an extra bedroom if you have another child on the way.
- Add all the areas to get the total area of the house.
- You could also convert the sizes to Squares for easy comparison when looking at adverts.
- Start looking on the builders web sites or adverts for houses plans that are close to this size.
- When you are looking at plans use the dimensions you originally took for each room to get a feel for the room sizes.
- Only go and look at houses that are within the dimension you calculated, plus say no more than 10%.
To help I have prepared a Google documents Checklist which can be accessed from the link or the Checklist tab at the top of the page.
How have you made sure you haven’t finished up with a house that’s too big?
For posts about Costs see Budget
For Posts about Design see Floor Plans
