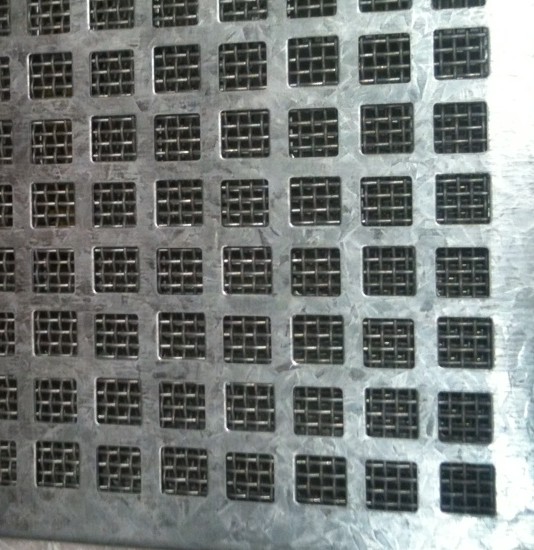To determine exactly what is needed in the way of ‘Bushfire Upgrades’ .
A full examination of the location and the house design is required
Its your safety so its worth getting an expert!
Likely Extras
The following are typical extras for a Bushfire Attack Level (BAL) 12.5 zone:
- All roof vents, wall vents and weep holes to have ember/spark guards made from corrosion resistant metal mesh with max aperture size of 2mm (See Photo)
- External doors and windows to be provided with corrosion resistant metal mesh (steel aluminium or bronze)
- Upgraded glass such as A-grade safety glass (min 4mm)
- Weatherboards should be fibre cement (min 6mm thick). You may be able to use some external wood features but it will depend on the location and the type of wood
- All external surface material joints less than 3mm
- Weather strips or draught excluder to garage panel lift doors with a max gap of 3mm. (Roller door may be a better option)
- A tiled roof to have full sarking installed directly below roof battens
- All external above ground gas and water pipes to be metal.
- Protect air conditioning as it can ‘suck’ embers towards it. (See link for Evaporative Cooling)
Expect to pay an extra $5000 to $10,000 depending on the size of the house.
With a higher BAL , the cost will rise further with upgrades such as fire shutters.
Not Fire Proof
Its worth bearing in mind that the upgrades will make your new home ‘Fire Resistant‘ not ‘Fire Proof
To find out more see: ‘What is the Bushfire Attack Level‘
