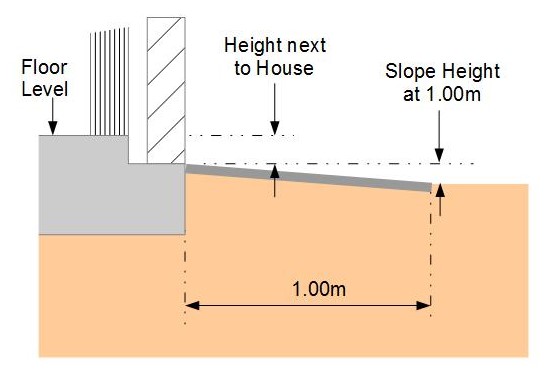For the typical modern house with slab on ground base there are two minimum heights above ground level that need to be considered:
- Next to the building.
- Distance of 1m away.
The reason for these minimums is to keep water out of the building, including the structure and foundations.
Next To The House
Floor level above external finished surfaces must be a minimum of:
- 50 mm above impermeable (covered paved or concreted areas) that slope away from the building
- 100 mm above the finished ground level in low rainfall intensity areas ( 5 minute intensity of less than 125mm/hour for a recurrence interval of 20 years -see: Rainfall Intensity to check your site), or sandy well-drained areas
- 150 mm in any other case.
Distance of 1m
The external finished surface surrounding the slab must be sloped away from the building, for the first 1m by a minimum of the following:
- 25 mm in low rainfall intensity areas for surfaces that are reasonably impermeable (such as concrete or clay paving)
- 50 mm in any other case.
Normally in clay soils I would allow another 15-20mm to allow for any ‘Soil Heave’. (See:Building on Clay Soils)
Overall
To meet the Building Code the range of total heights above ground will vary between 75mm and 200mm depending on circumstances. If you want a smaller step between inside and outside (for reasons such as Better Accessible Design) you will need to talk with your House Designer about a detail which meets the intent of the Building Code (Keeps water out of the house).
