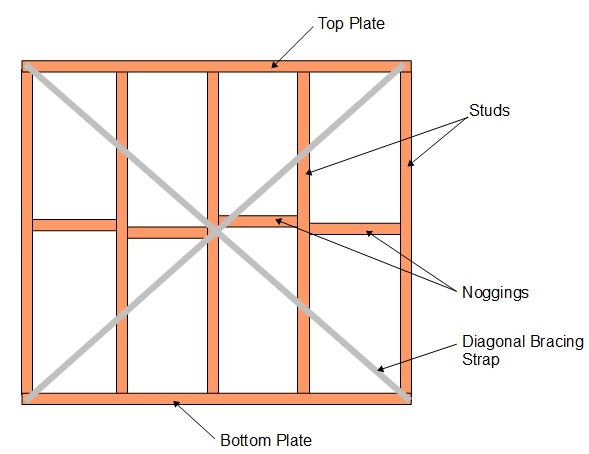Sponsored Post
When you are drawing up plans for a new house, you may want to think about including a home office. The number of telecommuters and home business owners is on the rise, with the advances in technology that make it easier to conduct business at a distance.
Office workers are drawn to the flexible hours and lack of a commute, while business owners are interested in cutting costs. This makes it a win-win situation for many.
Whether you plan on simply telecommuting to your regular job one or two days a week or starting your own ecommerce business, you’ll want to create a space that’s conducive to your productivity.
The following are a few tips to consider before you start constructing your home office.
Consider your Individual Business Needs
Every business will have different needs, so before you start designing and constructing your home office it’s best to sit down and draw up a detailed plan of action. This should include a list of all of the items you will need to store in this room, including both furnishings and storage.
A graphic designer or illustrator would need a large worktop, for example, while someone working for a web design company Australia might need multiple computers or printers.
If you plan on meeting with clients you would need additional filing space and a room for consultation.
Be sure to outline what you will need and allocate the proper space ahead of time.
Build Storage into the Room
Rather than filling up your new home office with bulky filing cabinets, you can get creative and start thinking about alternative storage solutions in your home office.
You can use a desk with file cabinets built into its base, or build additional shelving units into the walls. This will give you more room to work and help you feel organised and productive when the room is completed.
Purchase the Right Equipment
When it comes to designing the basic layout of the room, you’ll need to ensure that there’s enough space for all of the equipment you’ll need. Again, this will depend on the type of business you plan on operating. It’s worth investing in a chair with good back support.
Computers that can be used for your most important tasks. This could include everything from accounting to web development Australia. For my home I would tend to look at having a lap top and a desk top to allow convenient daily back up
A desk with adequate work space is also very important, so don’t skimp on this aspect of your office.
Illuminate your Office
There’s nothing more depressing than a workspace without windows. You’ll want to choose a corner of your proposed house that has no shortage of natural light to help you feel more positive and productive. A bright working space is particularly useful if you need to see fine details or are meeting with clients.
Remember to position your computer in a way so that you can reduce glare.
You’ll also want to plan for good artificial lighting with lighting fixtures that help fit in with your overall design scheme and provide good general illumination.
More concentrated lighting lighting for desks and worktops may also be needed.
By taking the time to draw up detailed plans for your home office, you can enhance its use and make sure that you have a clean, organised, and useful space for all of your business needs.
Don’t need a Home office?……Perhaps you need a Mission Control
